2024 Peak Place SOLD
Welcome home. Custom built home situated on a professionally landscaped ravine lot with beautiful inground pool surrounded by mature gardens and foilage. Incredible walking trails off the back of this property and a tree line that provides incredible privacy. The main floor features formal living and dining room, large eat-in kitchen with wrap-around cabinets, stainless appliances and a walk-out to raised composite deck…ideal for al fresco dining and easy BBQ access. Great room with floor-to-ceiling windows, stone fireplace and wet bar makes for an ideal family space with tons of room for entertaining. Make your way to the upper level loft area overlooking the great room, spacious primary bedroom with 5pc ensuite, 3 additional bedrooms and a 4pc bath with ensuite privilege. The lower level has a professionally finished cedar wine cellar with a capacity of 2000 bottles and updated cooling system. The remaining space is awaiting your personal touch with a bonus walk-out to your backyard oasis. Ideal Oakville location, set on a quiet family street, close to excellent local schools, parks, tennis courts, Sheridan College, shopping and dining.
Photo Gallery
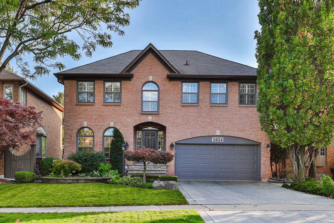
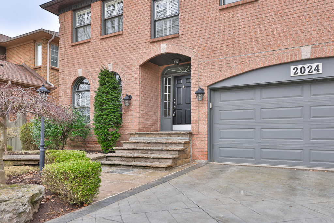
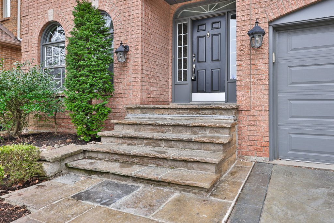
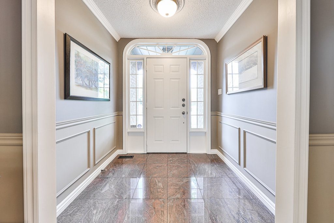
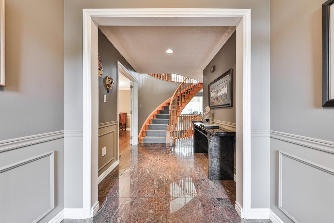
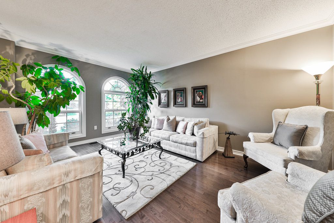
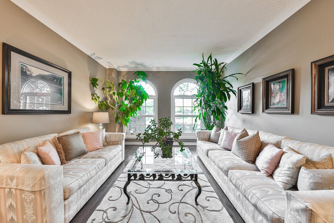
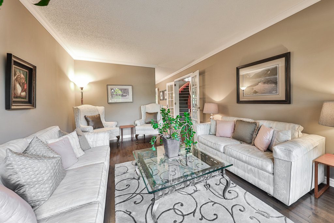
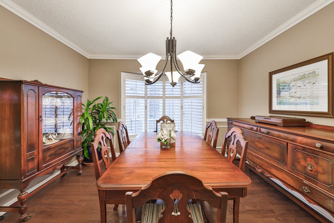
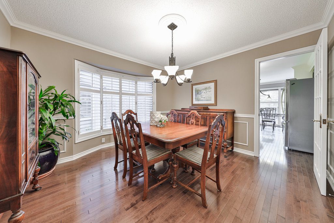
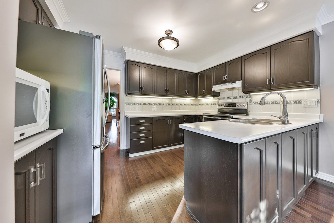
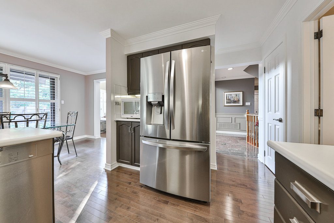
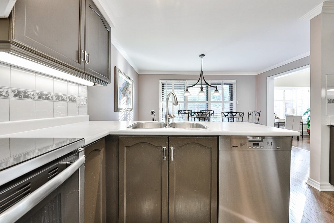
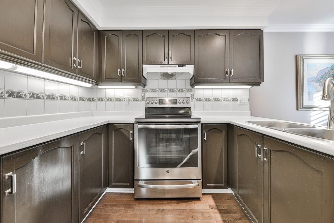
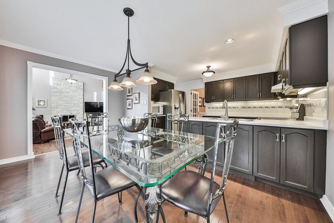
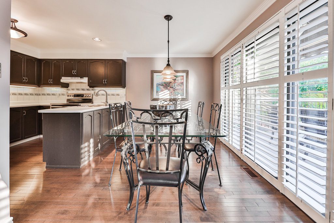
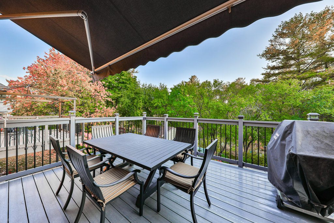
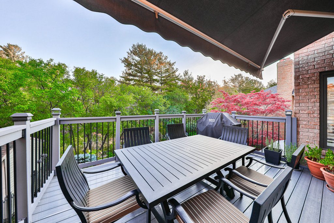
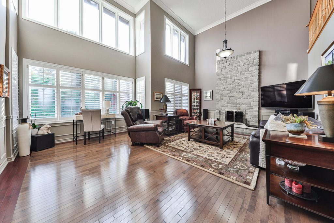
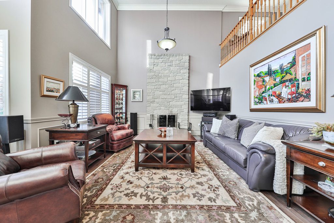
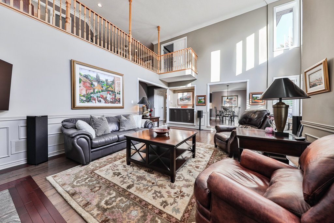
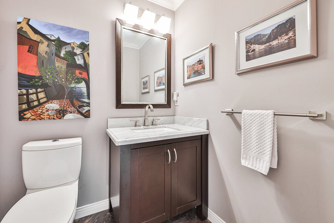
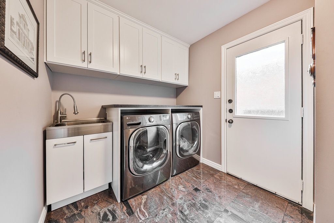
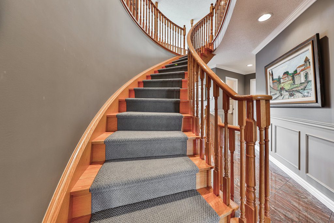
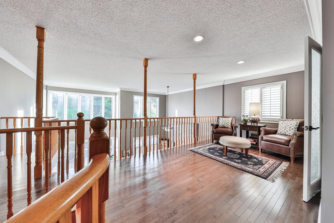
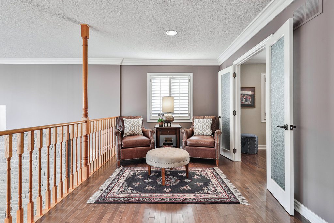
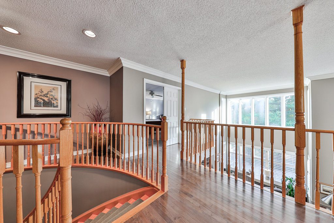
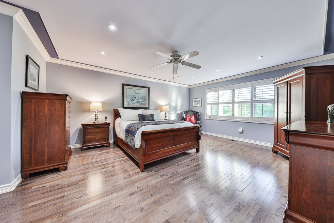
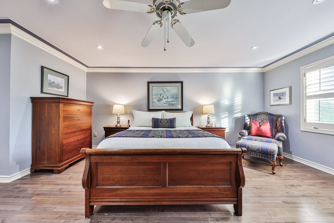
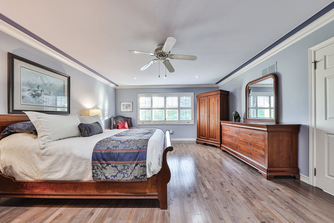
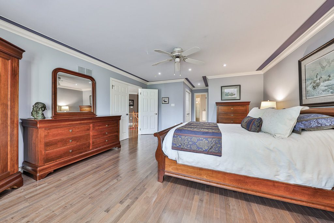
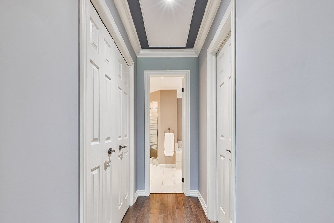
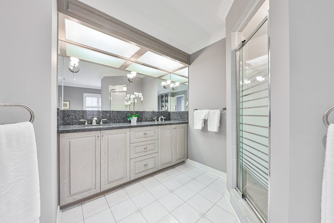
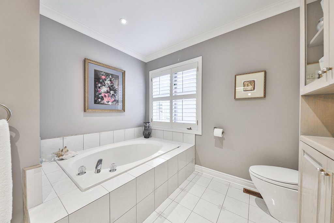
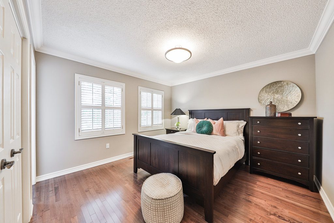
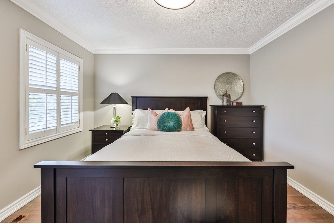
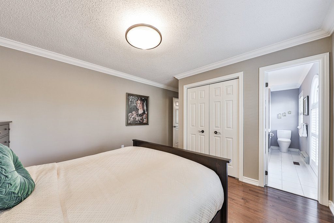
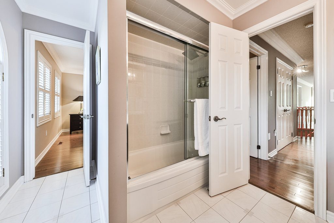
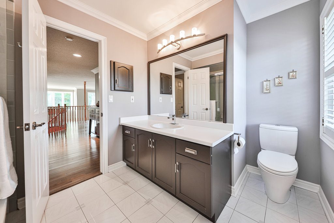
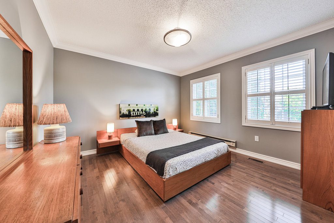
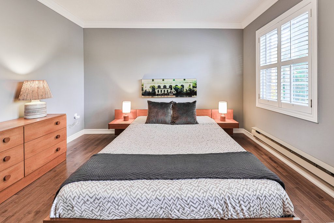
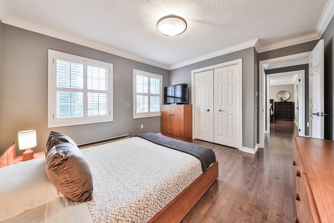
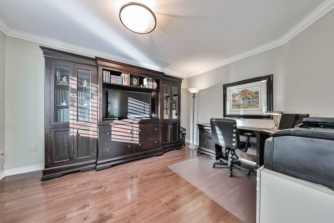
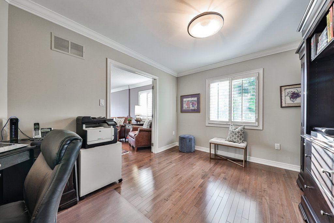
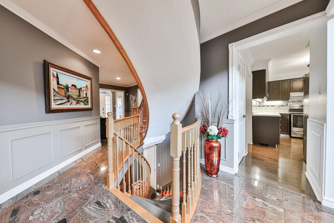
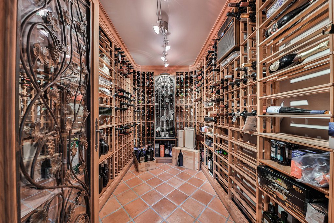
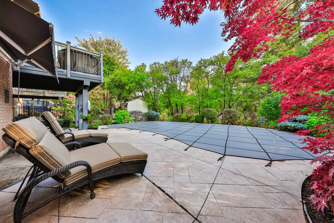
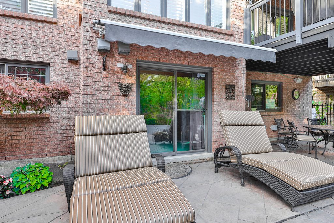
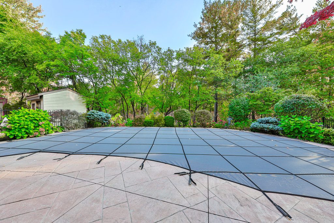
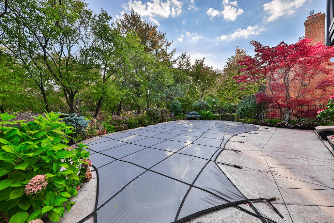
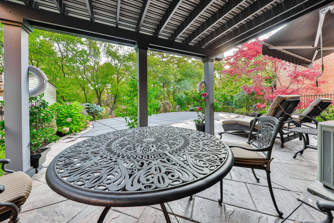
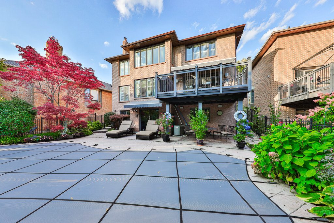
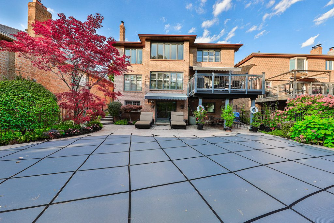
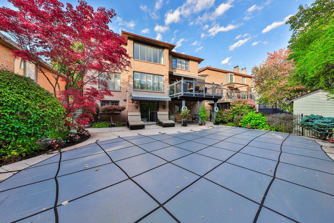
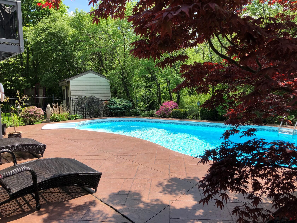
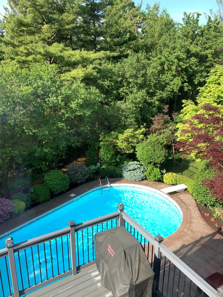
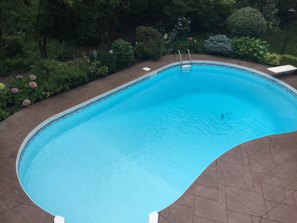

























































Video Tour
3D Tour
Listing Details
| Price: | 1,999,999 |
| Address: | 2024 Peak Place |
| City: | Oakville |
| Province: | ON |
| Postal Code: | L6H 5T2 |
| Year Built: | 1991 |
| Floors: | 2 |
| Square Feet: | 3,099 |
| Bedrooms: | 4 |
| Bathrooms: | 3 |
| Pool: | Inground |
| Property Type: | Detached |
| Financial: | 2021 Taxes: $7,604.37 |
| Lot size: | 49.9 x 115.88 |
| Laundry: | 7.01 x 11.02 |
Room Dimensions
| Living Room | 11.02 x 16.01 |
| Dining Room | 12.03 x 12.01 |
| Kitchen | 12.07 x 9 Breakfast: 14.09 x 8.09 |
| Family Room | 21.07 x 17.10 |
| Laundry Room | 7.01 x 11.02 |
| Primary Bedroom | 14.11 x 24.08 5-Piece Ensuite |
| Bedroom 2 | 17.02 x 11.07 |
| Bedroom 3 | 13.05 x 11.08 |
| Bedroom 4 | 13.05 x 10.05 |
Upgrades & Additional Features
Roof 2007 / Furnace & AC 2012 / Windows - Original
Heater Exchange 2023 / Hot Water Heater 2023 Rental $39.11/mth
Eavestrough & Downpipes 2022 / Upgraded Insulation in Attic
Cedar California Shutters / Crown Moulding / Central Vacuum
Maple Hardwood & Granite Flooring / Wood Burning Fireplace
Great Room with Sunken Family Room with Wet Bar
Oversized Primary Bedroom with Double Closets
Basement with Walkout / Cedar Wine Cellar with Cooling (2021) Capacity 2000 Bottles
Updated Laundry Room / Bathroom Rough-In in Basement
Private Backyard Retreat with In-Ground Pool Backing onto Green Space
Professional Landscaped, Sprinkler System
Pool Equipment 2021 / Pool Cleaner 2023 / Pool Safety Winter Cover 2022
Exterior Animal Control Protection
Schools & Neighbourhood
Post’s Corner PS JK – GR8 White Oaks (South Campus) GR9-GR12 /GR9-GR12 French Immersion Sunningdale GR2-GR8 French Immersion St. Andrew CES JK-GR8 Holy Trinity CSS GR9-GR12 /Extended French St. Marguerite d’ Youville CES GR1-GR2 French Immersion St. Mary CES GR3-GR8 French Immersion St. Ignatius of Loyola CSS GR9-GR10 French Immersion Our Lady of Peace CES GR5-GR8 Extended French