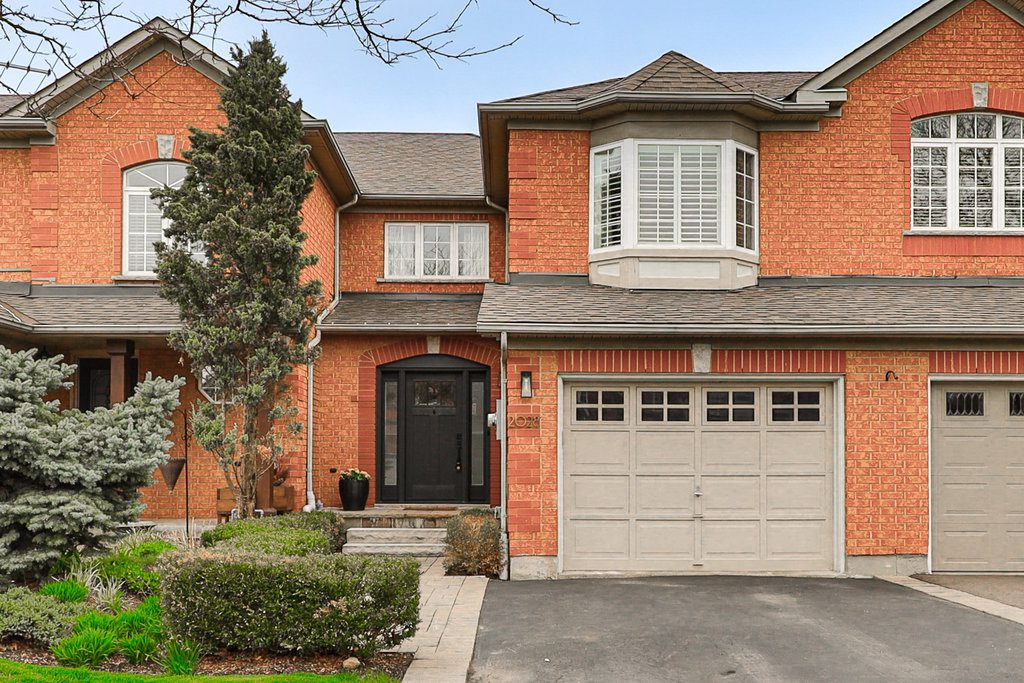2028 Atkinson Drive Offered At $1,289,900
Welcome home. Fabulous 3+1 bed townhome located in the heart of Millcroft. The open concept main floor living and dining space is ideal for entertaining your family and friends with its beautiful neutral décor, white kitchen with large island with seating, quartz counters, pendant lighting and wide plank flooring throughout. Make your way upstairs to the spacious primary bedroom that enjoys a beautiful 4-piece ensuite with freestanding tub and glass shower, 2 additional bedrooms, a 4-piece family bath and convenient laundry complete this level. The finished lower level can accommodate guests or a teen with another bedroom, recroom and a rough-in for a bath that is awaiting your personal touch. The private backyard offers plenty of space for kids and pets to enjoy with a patio area for seating and a large grass area for play. This incredible freehold townhome is close to schools, parks, restaurants and shopping.
Photo Gallery






































































































Video Tour
3D Tour
Listing Details
| Price: | 1,289,900 |
| Address: | 2028 Atkinson Drive |
| City: | Burlington |
| Province: | ON |
| Postal Code: | L7M 4J1 |
| Year Built: | 1998 |
| Floors: | 2 |
| Square Feet: | 1,847 |
| Bedrooms: | 3+1 |
| Bathrooms: | 3 |
| Property Type: | Freehold Townhome |
| Financial: | 2023 Taxes: $4,333 |
| Lot size: | 23.49 x 118.76 |
Room Dimensions
| Living Room | 11.01 x 16.03 |
| Dining Room | 15.04 x 18 |
| Kitchen | Eat-in Kitchen: 7.07 x 18.06 |
| Primary Bedroom | 13.09 x 15 4-Piece Ensuite |
| Bedroom 2 | 9.11 x 11.02 |
| Bedroom 3 | 12.02 x 15.09 |
| Bedroom 4 | 15.11 x 9.08 |
| Recreation Room | 10.10 x 19.06 |
Upgrades & Additional Features
Roof – 2013
High Efficiency Furnace & AC - 2022
Rental: HWT - 2023
Main Floor Renovation – 2017 – Custom Kitchen with New Appliances, Engineered Hardwood Flooring, Updated Powder Room, LED Potlights, Shaker Doors, Trim Package, Fireplace Mantel, Wiring Roughed In for 2 Ceiling Speakers
Upper Floor Renovation – 2018 – White Oak Stairs and Stair Rails, Engineered Hardwood Flooring, Shaker Doors, Trim Package, Primary Bedroom Custom Closet Organizer, LED Potlights, Custom Draperies
Primary Ensuite Bath Renovation – 2019 – Heated Tile Floor, Stand-Alone Soaker Tub, Glass Shower Door, Custom Wallpaper, Custom Mirror
Main Bath Renovation – 2023
New Broadloom in Lower Level
Custom Fiberglass Front Entry Door with Side Lights
Schools & Neighbourhood
Florence Meares – JK – GR08 Charles R. Beaudoin – GR2-GR8 French Immersion Dr. Frank J. Hayden – GR9-GR12 M.M. Robinson – GR9-GR12 French Immersion Sacred Heart of Jesus CES – JK – GR8 / GR1-GR8 French Immersion Corpus Christi CSS – GR9-GR12 Notre Dame CSS – GR9-GR12 French Immersion