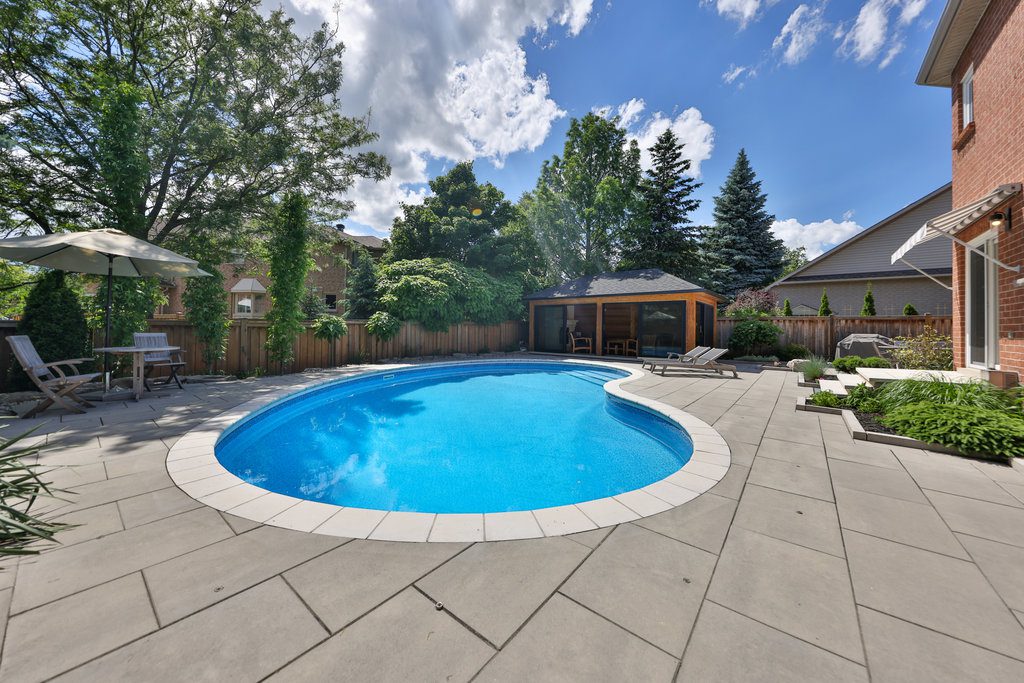2070 Country Club Drive SOLD
Welcome home. Fabulous detached 4+1 bedroom family home offering a perfect blend of style and comfort. The main floor features a welcoming foyer, an oversized living room that can also function as a living/dining space with rich hardwood flooring. The back of the house is ideal for entertaining and preparing a meal in the gourmet kitchen with a large working utility island and a breakfast bar with seating that is open to the dining space and the family room featuring vaulted ceilings, gas fireplace and floor to ceiling windows. Make your way upstairs to the spacious primary bedroom with 5-piece spa-like ensuite, walk-in closet with built-ins, 3 additional bedrooms all with upgraded hardwood flooring and with a shared 4-piece family bath. The lower level provides extra living space with a large recroom and bar area, a guest room or home office, a 3-piece bath and storage. The backyard oasis is sure to please the entire family with an inground saltwater pool, a 20 x 12 pool house with fireplace, custom doors and porcelain floors. There is also a cabana with a bar, change room and bathroom…a perfect backyard for summertime fun!! Don’t forget the triple car garage and triple driveway… all close to great schools, parks, shopping and restaurants.
Photo Gallery












































































































































Video Tour
3D Tour
Listing Details
| Price: | 1,999,900 |
| Address: | 2070 Country Club Drive |
| City: | Burlington |
| Province: | ON |
| Postal Code: | L7M 3V4 |
| Year Built: | 1998 |
| Floors: | 2 |
| Square Feet: | 2,711 |
| Bedrooms: | 3+1 |
| Bathrooms: | 4 |
| Pool: | Inground |
| Property Type: | Detached |
| Financial: | 2024 Taxes: $9,098.90 |
| Lot size: | 57.15 x 117.49 |
| Laundry: | 6.02 x 10.10 |
Room Dimensions
| Foyer | 13.11 x 10.04 |
| Living Room | 11.04 x 31.07 |
| Dining Room | 9.08 x 11.03 |
| Kitchen | Eat-in: 12.03 x 14.10 |
| Family Room | 19.06 x 11.01 |
| Office/Den | 11.01 x 10.01 |
| Laundry Room | 6.02 x 10.10 |
| Primary Bedroom | 21.11 x 15. 5-Piece Ensuite |
| Walk-In Closet | 11.06 x 6.03 |
| Bedroom 2 | 16.10 x 12.10 |
| Bedroom 3 | 11.05 x 13.03 |
| Recreation Room | 21 x 21.09 |
Upgrades & Additional Features
Roof – 2009 / Garage Doors – 2018 / Awning – 2019
Windows / AC / Furnace – 2014 / Driveway – 2020
Added Additional Insulation in Attic – 2014
Washer / Dryer – 2021 / Thermador Appliances – 2014
Refinished Stairs / Railings / Main Floor Gas Fireplace – 2014
Pool Liner / Safety Cover – 2019 / Pool Heater – 2014
Hardwood Floors / Porcelain Floors – 2014
Fence Replaced / Custom Window Wells -2019
Pot Lights / Crown Moulding
Heated Floors in Kitchen / Dining Room
Kitchen Cabinets Updated / Granite Counters – 2014
Updated Shared Upper Bathroom – 2015 / Updated Primary Ensuite - 2021
20 x 12 Pool House with Fireplace / Custom Doors / Porcelain Floors – 2019
Installed Bathroom / Bar / Change Room / Porcelain Floor in Cabana – 2019
Saltwater Pool / 8’ Deep End / 3.4’ Shallow End / 600 SF – 2000
Schools & Neighbourhood
Florence Meares JK-GR8
Charles R. Beaudoin GR2 – GR8 French Immersion
Dr. Frank J. Hayden GR9 – GR12
M.M. Robinson GR9 – GR12 French Immersion
Sacred Heart of Jesus CES JK – GR8/GR1 – GR8 French Immersion
St. Gabriel CES GR5 – GR8 Extended French Immersion
Corpus Christi CSS GR 9 – GR12
Notre Dame CSS GR9-GR12 French Immersion/Extended French