2095 Simcoe Drive SOLD
Welcome home. Fabulous 2 storey 5+1 bed 5 bath family home with a triple car garage located in the heart of Millcroft. With over 3,300 square feet of living space, this ideal floorplan is perfect for families and entertaining! Main floor features a formal living and dining room, spacious eat-in white kitchen with working island and breakfast space that is adjacent to the family room with cozy gas fireplace. A private home office, convenient laundry and powder room complete this level. The upper level boasts 5 bedrooms with an oversized primary bedroom with 5-piece ensuite with glass shower, freestanding tub and dual vanities, along with a walk-in closet, 2 bedrooms share a 4-piece ensuite and 2 additional bedrooms share a 5-piece bath. The finished lower level with large recroom, wet bar and games area along with an additional bedroom with a 3-piece ensuite making this a great flex space that can be used as gym or a guest room. Mature landscaping and treeline provide plenty of backyard privacy all set in a wonderful location…. close to schools, parks and shopping.
Photo Gallery
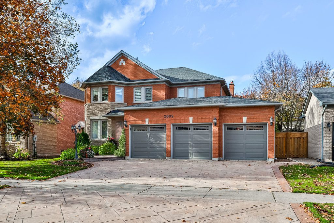
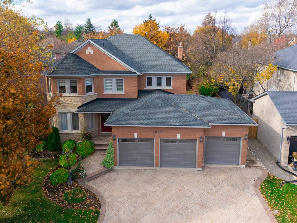

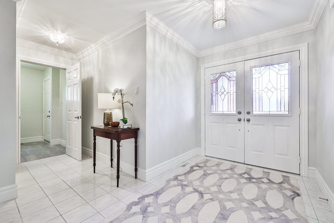
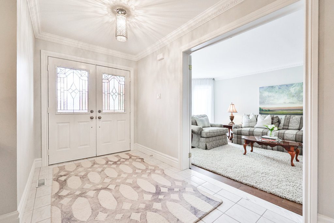
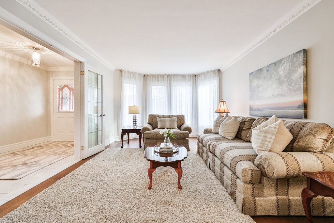

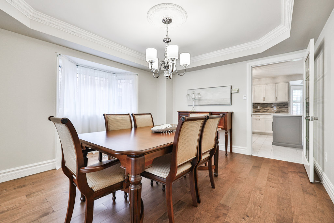
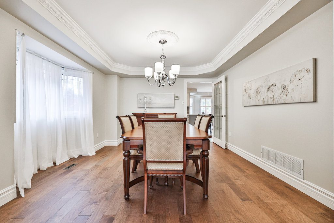
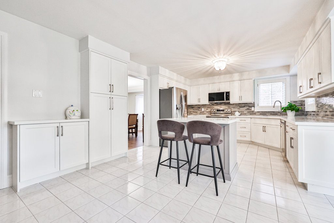
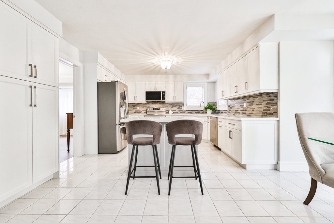
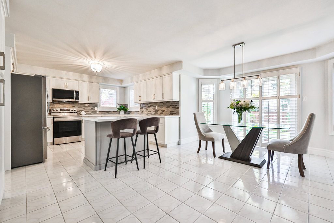
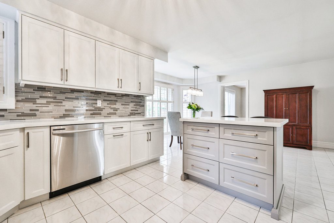
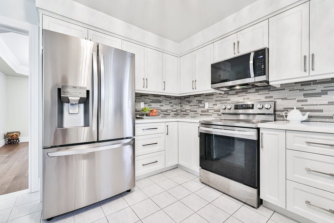
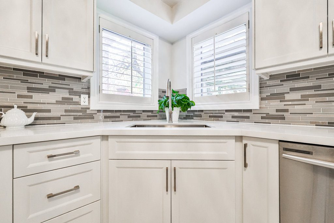
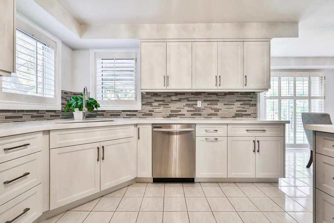
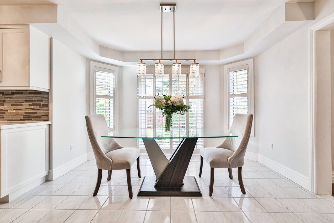
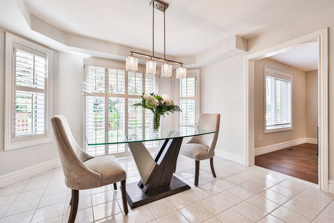
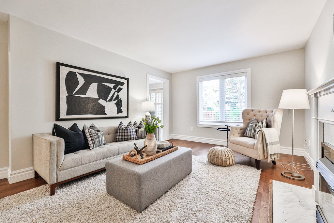
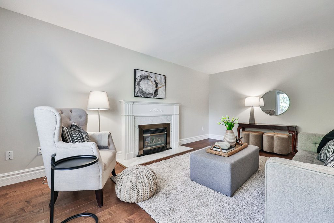
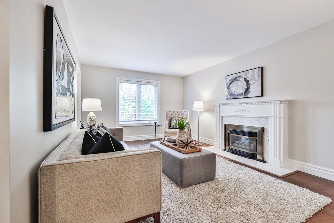
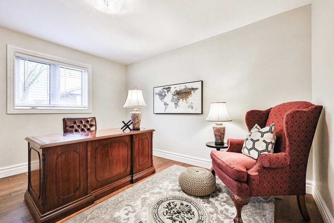
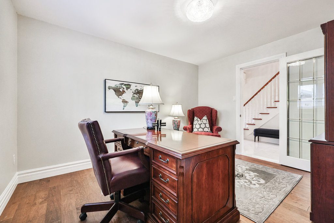
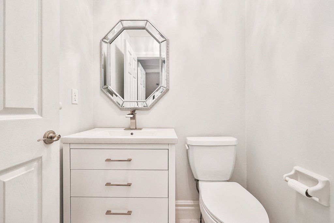
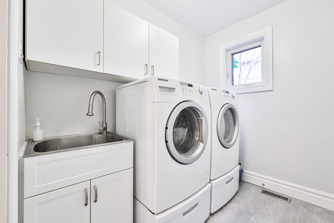
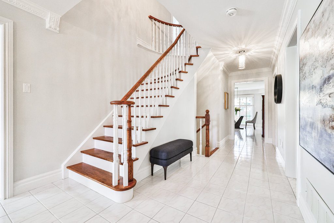
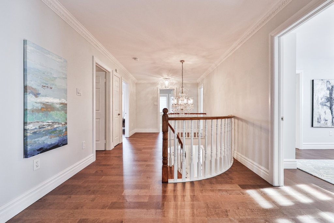
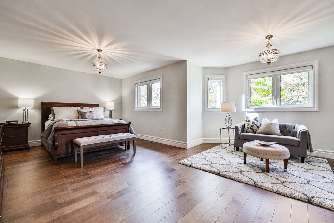
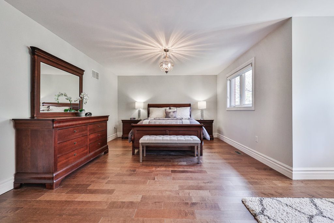
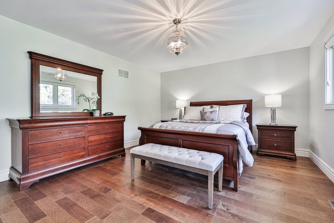
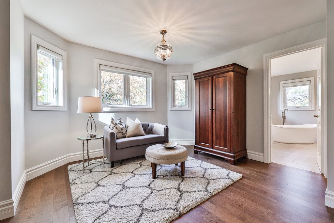
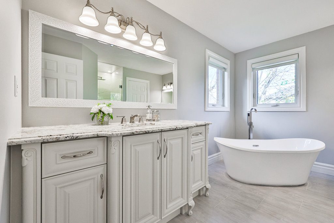
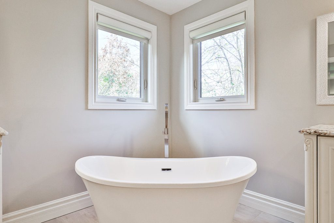
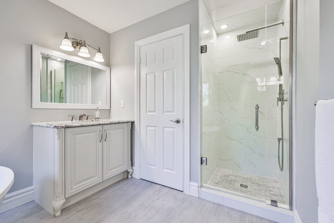
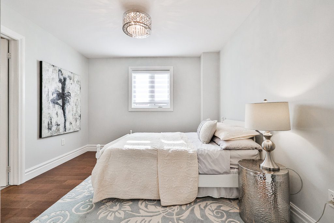
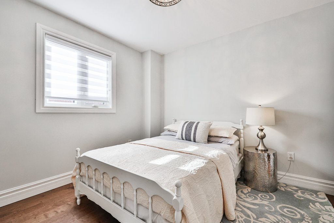
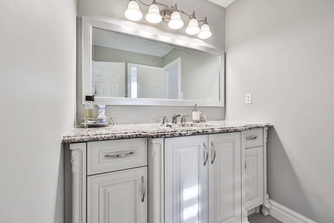
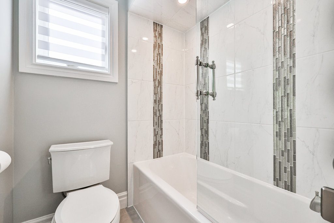
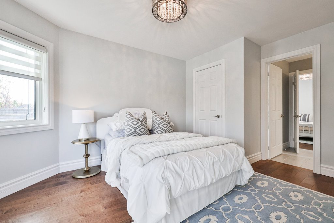
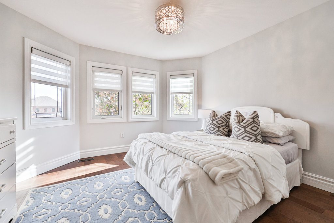
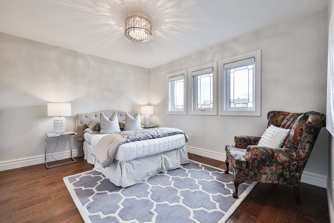
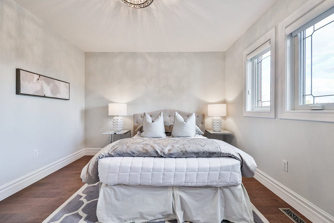
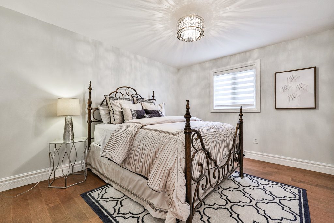
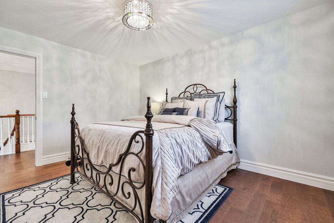
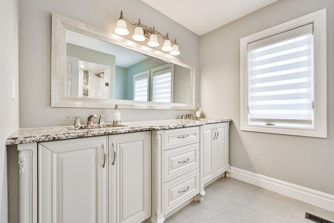

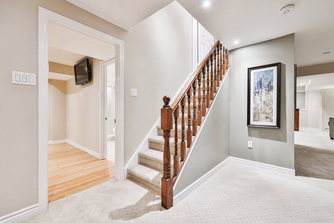
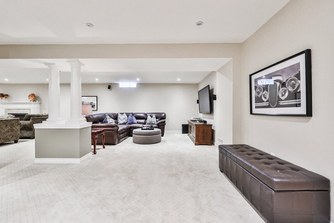

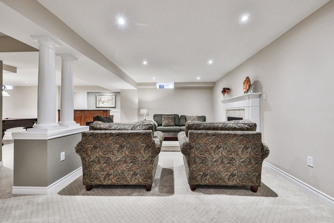
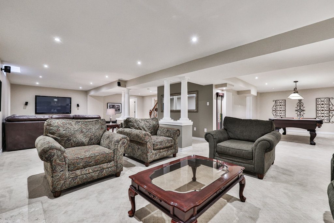
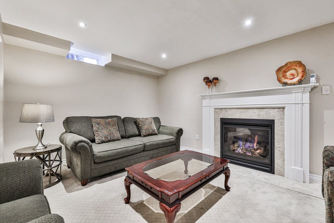
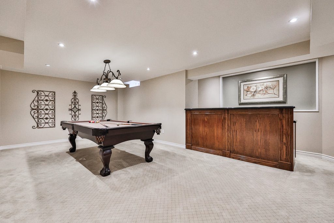
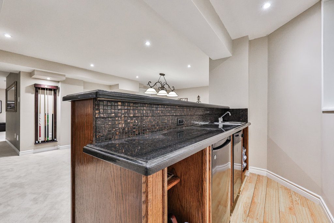
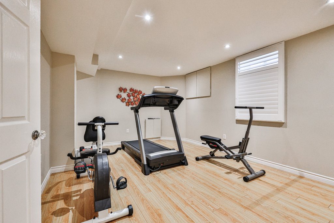
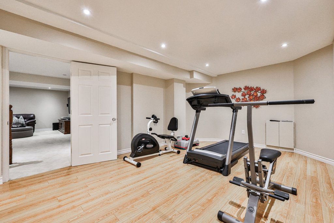
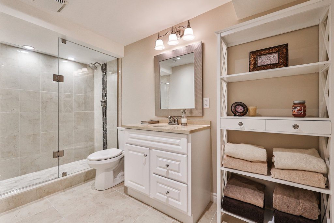
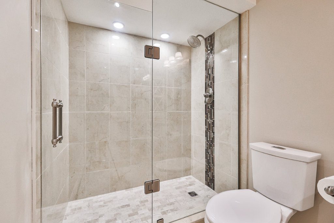
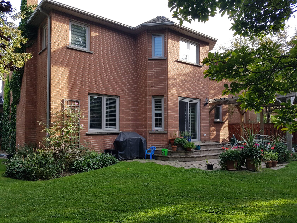

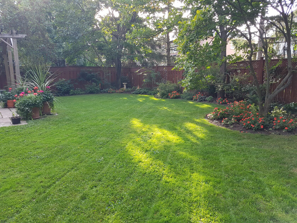
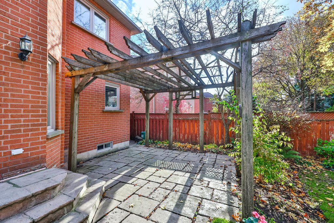
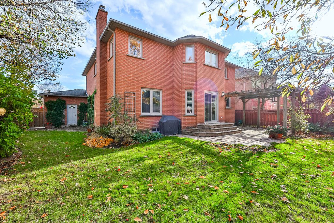

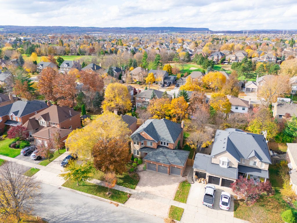
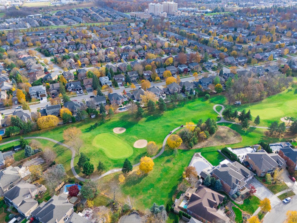
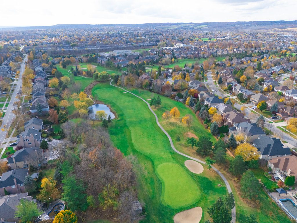
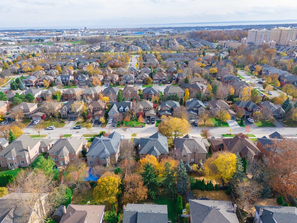




































































Video Tour
3D Tour
Listing Details
| Price: | 2,149,900 |
| Address: | 2095 Simcoe Drive |
| City: | Burlington |
| Province: | ON |
| Postal Code: | L7M 4E8 |
| Year Built: | 1993 |
| Floors: | 2 |
| Square Feet: | 3,323 |
| Bedrooms: | 5+1 |
| Bathrooms: | 5 |
| Property Type: | Detached |
| Financial: | 2024 Taxes: $9,081 |
| Lot size: | 60.32 x 117.81 |
| Laundry: | 8 x 6.05 |
Room Dimensions
| Living Room | 12 x 16.10 |
| Dining Room | 13.07 x 14 |
| Kitchen | Eat-in: 12.05 x 13 Breakfast Room: 12.01 x 17.10 |
| Family Room | 13.01 x 17.11 |
| Office/Den | 13 x 11.01 |
| Laundry Room | 8 x 6.05 |
| Primary Bedroom | 23.04 x 17.09 5-Piece Ensuite |
| Bedroom 2 | 12.02 x 10.11 Shares 4-Piece Ensuite |
| Bedroom 3 | 12.02 x 14.03 Shares 4-Piece Ensuite |
| Bedroom 4 | 13 x 11 Bedroom 5: 13 x 10.08 Bedroom 6 or Gym: 11.10 x 16.08 with 3 Piece Ensuite |
| Recreation Room | 35.01 x 35.06 |
Upgrades & Additional Features
Roof – 2016 / Furnace – 2012 / AC -1997
Windows & Slider – 2017 / Attic Insulation – 2017
Pot Lights / Crown Moulding / 2 Gas Fireplaces
Hardwood Floors / California Shutters
Main Floor Office / Main Floor Laundry Room
Large Eat-in Kitchen with Island / Quartz Counters / Stainless Appliances
5 Upper Level Bedrooms including: Spacious Primary Bedroom with 5-Piece Ensuite
2 Bedrooms Share 4-Piece Ensuite Bath / 2 Bedrooms Share 5-Piece Bath
Finished Lower Level with Recroom / Wet Bar / Bedroom with 3-Piece Ensuite
Triple Car Garage / Mature Landscaping / Fully Fenced Backyard
Schools & Neighbourhood
Florence Meares JK-GR8
Charles R. Beaudoin GR2 – GR8 French Immersion
Dr. Frank J. Hayden GR9 – GR12
M.M. Robinson GR9 – GR12 French Immersion
Sacred Heart of Jesus CES JK – GR8/GR1 – GR8 French Immersion
St. Gabriel GR5 – GR8 Extended French Immersion
Corpus Christi CSS GR 9 – GR12
Notre Dame CSS GR9-GR12 French Immersion/Extended French