2113 Country Club Drive SOLD
Welcome home. A beautiful stone walkway & inviting porch welcome you to this 4+1 BED family friendly home in one of Burlington’s top neighborhoods. Inside you will find rich hardwood throughout the entry way, sunken living room, and large bright dining room with wainscotting detail. The extremely functional kitchen features light wood cabinetry, a pantry wall, newer stainless-steel appliances, plenty of counter space and a large eat in area. The generous sized family room with its cozy gas fireplace with custom mantel and elegant moldings is truly the heart of the home. Main floor laundry and powder room complete this level. The upper level boasts a spacious primary bedroom with 5-piece ensuite, hardwood floors and walk in closet, 3 other good size bedrooms and 4-piece family bath. In the lower level you will find an additional bed & bath for guests or as a nanny suite, a private office area, a large media/recreation/games room & plenty of storage space. Many updates include pot lights, flat ceilings, & crown moldings. The mature backyard is wrapped in cedars for privacy and features a deck for BBQing & entertaining.
Photo Gallery
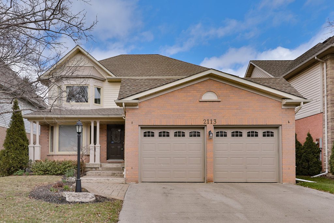
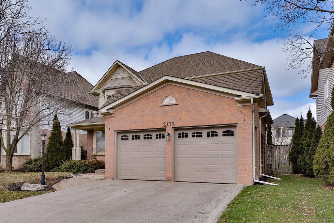
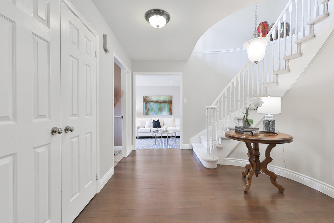
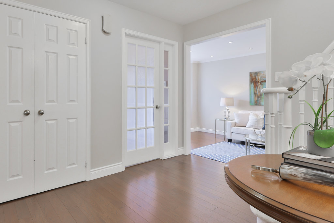
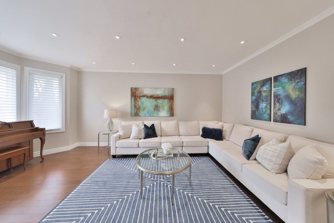
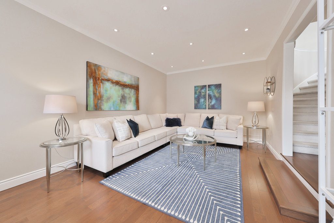
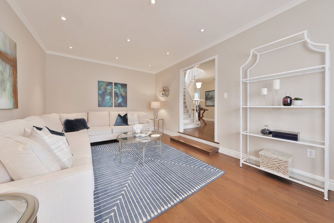
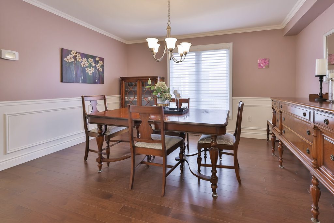
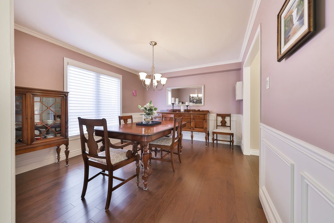
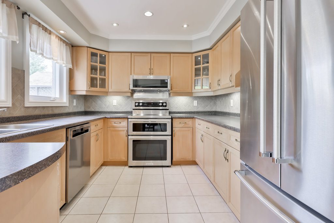
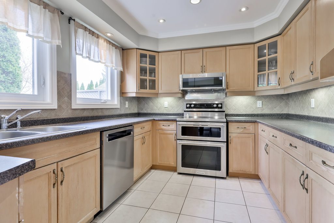
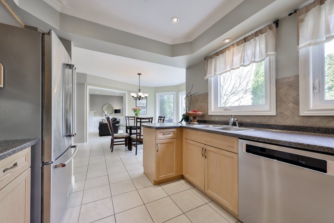
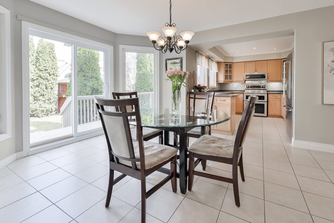
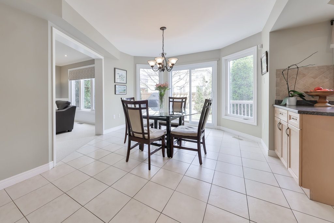
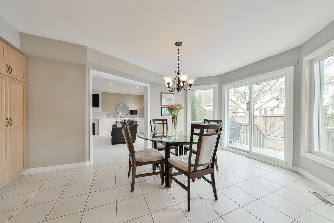
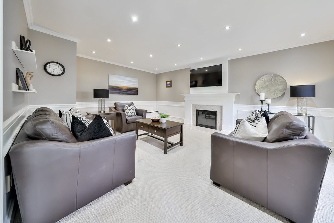
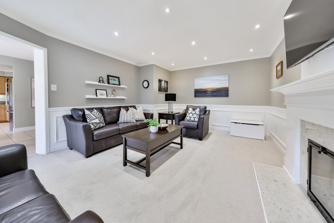
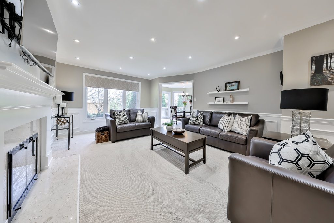
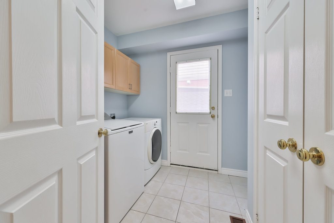
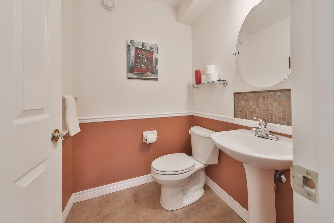
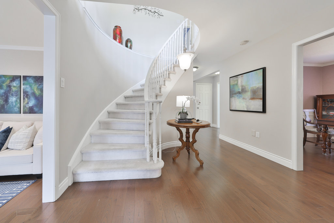
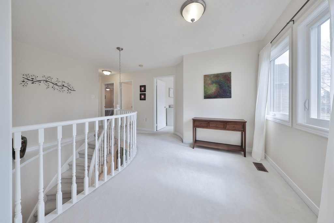
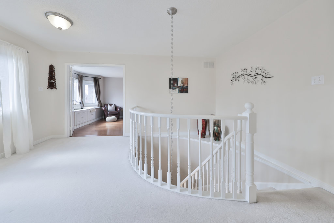
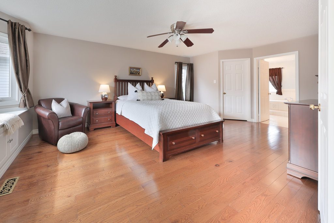
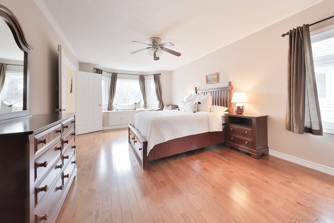
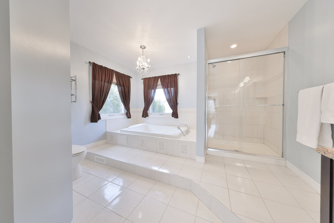
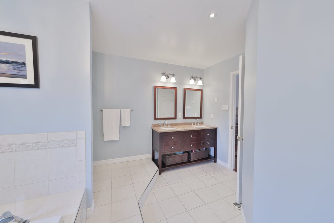
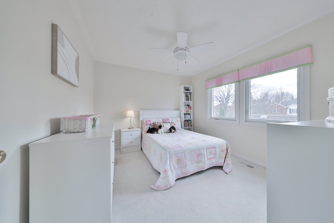
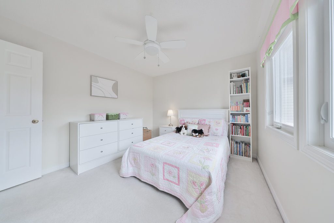
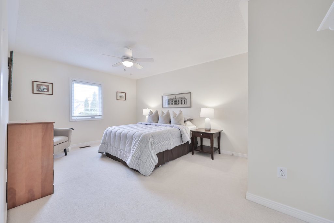
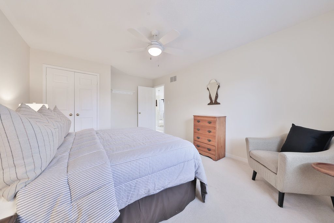
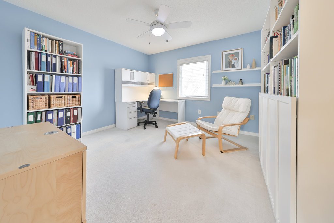
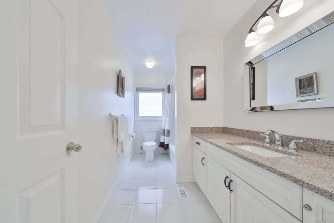
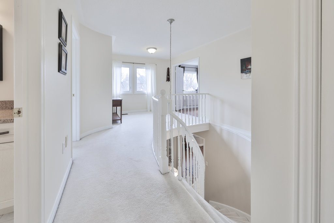
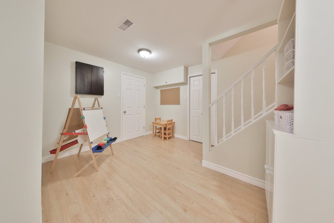
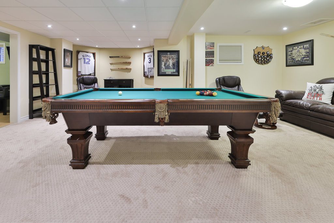
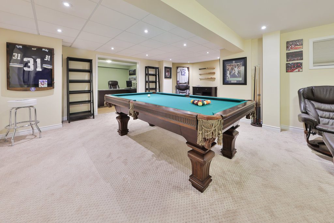
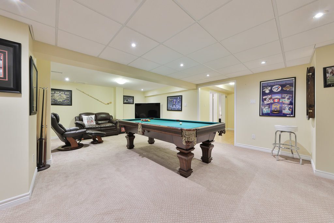
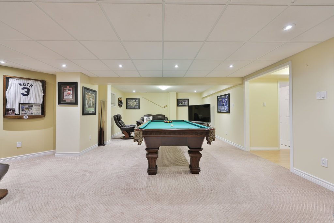
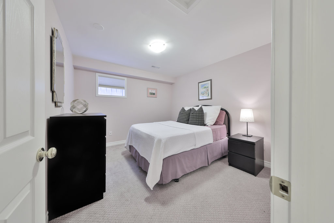
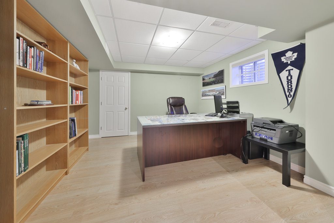
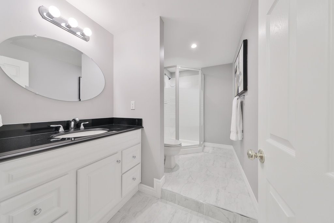
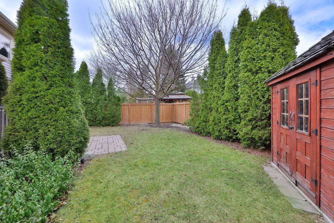
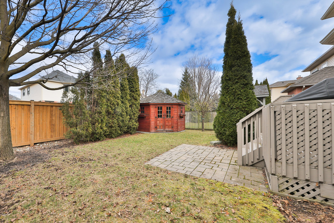
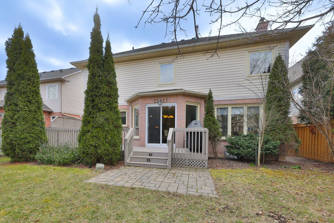
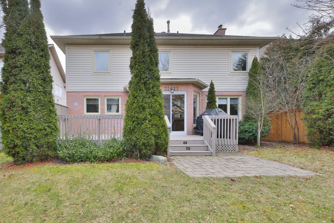
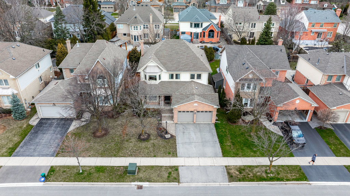
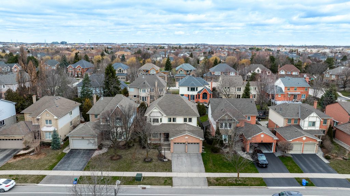
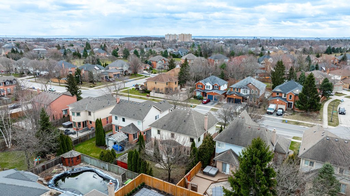
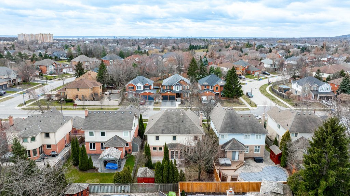
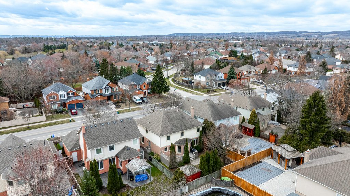
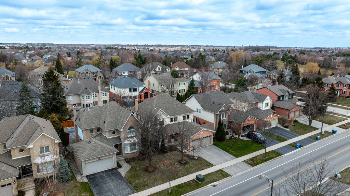




















































Video Tour
3D Tour
Listing Details
| Price: | 1,629,900 |
| Address: | 2113 Country Club Drive |
| City: | Burlington |
| Province: | ON |
| Year Built: | 1993 |
| Floors: | 2 |
| Square Feet: | 2,744 |
| Bedrooms: | 4+1 |
| Bathrooms: | 4 |
| Property Type: | Detached |
| Financial: | 2023 Taxes: $7,219 |
| Lot size: | 49.21 x 113.19 |
| Laundry: | 7.11 x 8.09 |
Room Dimensions
| Living Room | 13.08 x 19.06 |
| Dining Room | 11.04 x 13.05 |
| Kitchen | 11.07 x 9.04 |
| Family Room | 11.05 x 19.01 |
| Office/Den | 10.11 x 12 |
| Laundry Room | 7.11 x 8.09 |
| Primary Bedroom | 12 x 20.03 5-Piece Ensuite |
| Bedroom 2 | 11.09 x 16.02 |
| Bedroom 3 | 11.06 x 12.06 |
| Bedroom 4 | 11.09 x 10.04 Bedroom 5: 10.10 x 12 |
| Recreation Room | 22.11 x 19.10 |
Upgrades & Additional Features
Roof – 10 Years Appx / Furnace – 10 Years Appx / AC – 7 Years Appx
Windows Main & Upper Levels - 2017
Pot Lights / Smooth Ceilings on Main Level
Hardwood Floors / Crown Moulding
Updated Fireplace Mantle in Family Room – 2019
Stainless Fridge / Stove / Microwave – 2021
Stainless Dishwasher – 2018
Washer – 2017 Appx / Dryer – Original
Updated Baths - 2014 Appx
Finished Lower Level with Recroom/Office/Bedroom/3-Piece Bath
Double Car Garage / Double Car Driveway
Schools & Neighbourhood
Florence Meares JK-GR8 Charles R. Beaudoin GR2 – GR8 French Immersion Dr. Frank J. Hayden GR9 – GR12 M.M. Robinson GR9 – GR12 French Immersion Sacred Heart of Jesus CES JK – GR8/GR1 – GR8 French Immersion St. Gabriel GR5 – GR8 Extended French Immersion Corpus Christi CSS GR 9 – GR12 Notre Dame CSS GR9-GR12 French Immersion/Extended French