2175 Mariposa Road SOLD
Welcome home. Spectacular 5 bedroom 5 bath home located in desirable Westmount. The main floor open concept plan is ideal for entertaining with a welcoming foyer, a spacious living area with a walkout to the beautiful mature gardens, a large dining room with fireplace adjacent to the gourmet kitchen that enjoys an oversized island and seating, built-in appliances and access to the stunning backyard with outdoor kitchen. The main level also features a home office, laundry room, powder room, 9’ ceilings, hardwood flooring and pot lights. Make your way upstairs to the primary bedroom with spa-like ensuite with glass shower, freestanding soaker tub and double vanity with plenty of storage and a walk-in closet. There is also a beautiful in-law suite or guest room with fireplace and a 3-piece ensuite that is tucked away from the 3 additional bedrooms and a 4-piece family bath. The finished lower level offers a recroom/games room, a den/home office and 3-piece bath. The amazing backyard is a showstopper boasting an inground saltwater pool with waterfall, insulated cabana, outdoor kitchen, multiple seating areas for al fresco dining, lounging poolside, and warming up by the fireplace or in the hot tub and a stunning oversized custom pergola all surrounded by beautiful mature landscaping. All set in an excellent school district and close to the new hospital.
Photo Gallery
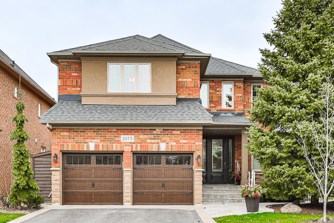
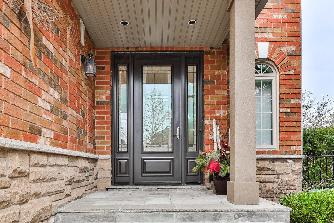
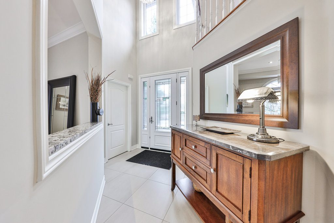
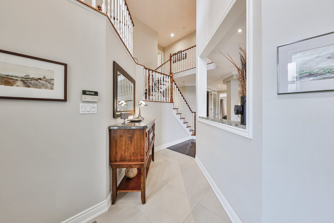
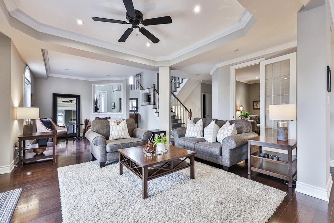
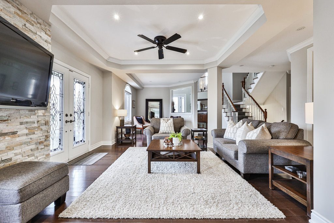
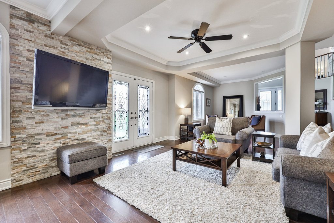
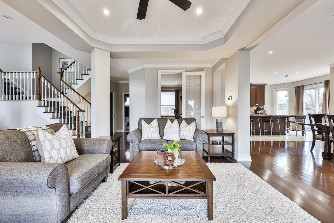
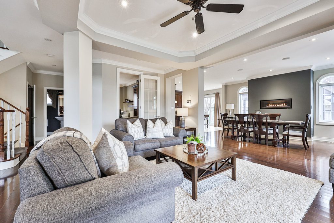
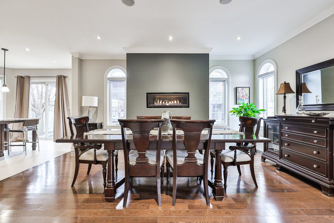
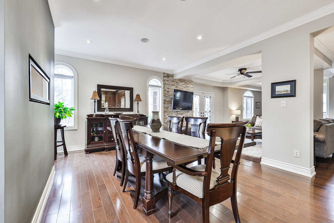
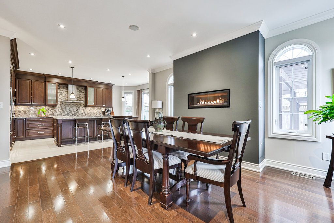
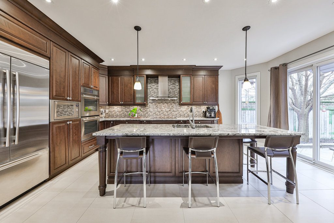
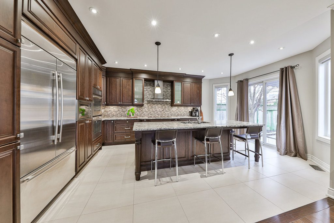
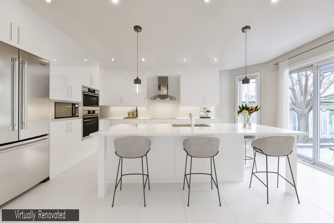
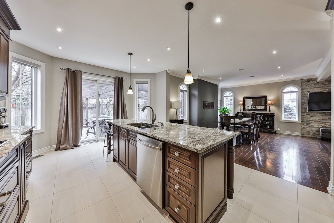
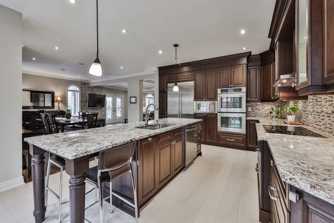
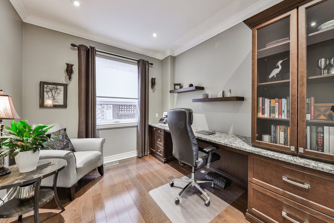
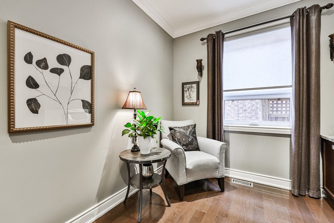
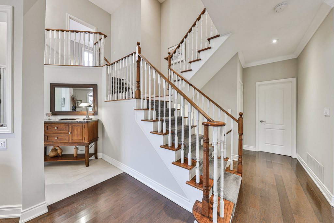
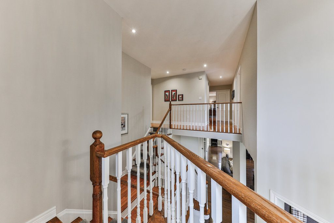
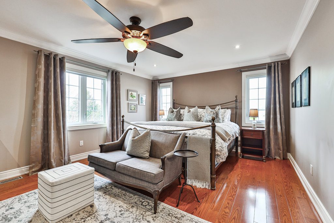
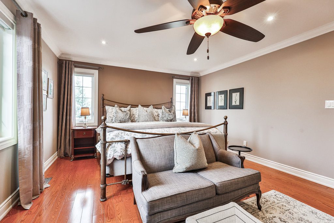
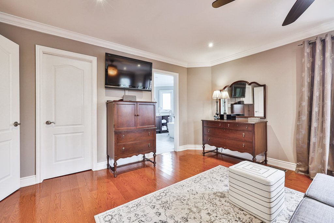
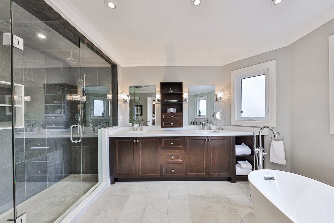
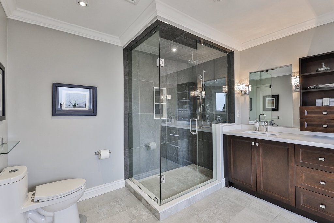
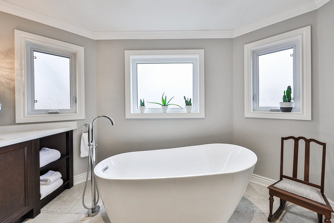
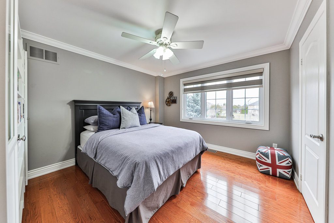
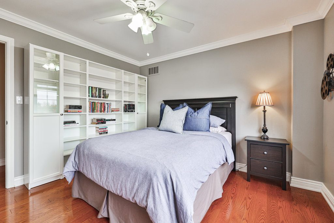
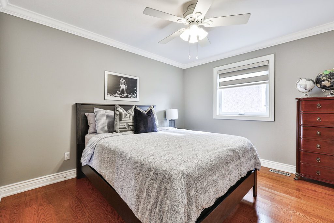
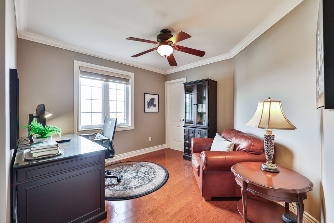
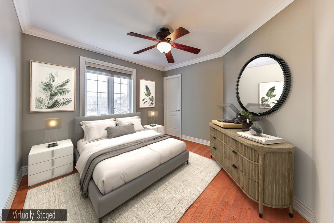
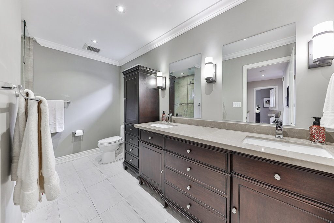
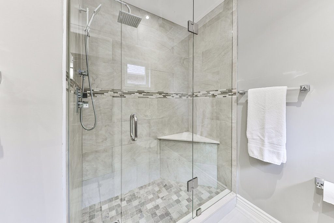
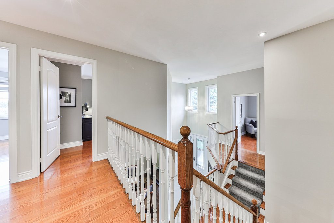
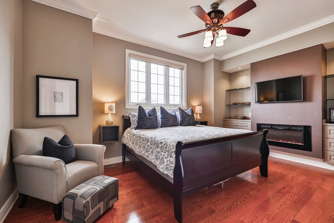
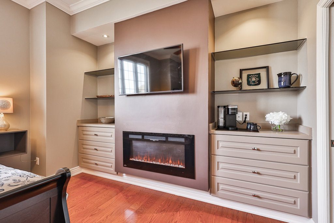
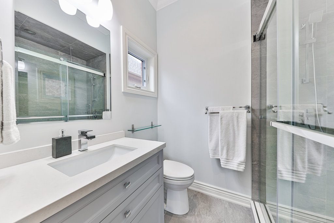
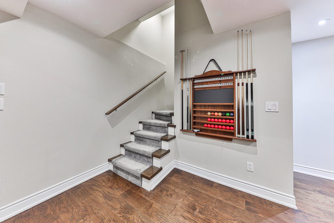
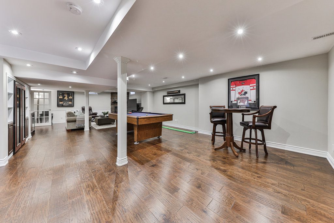
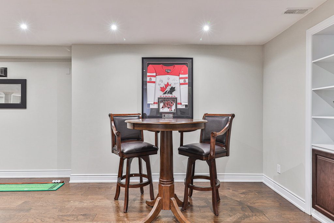
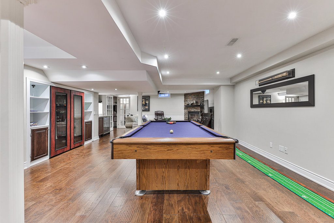
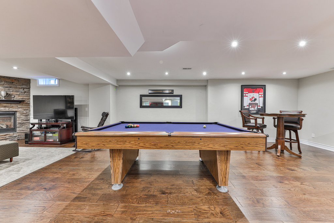
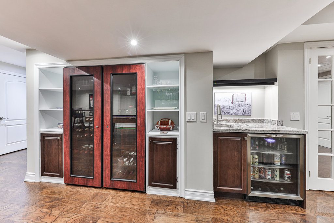
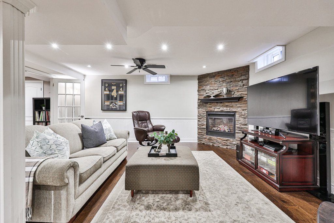
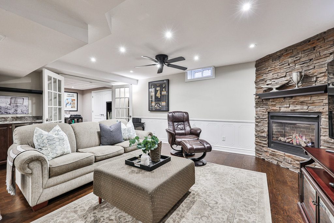
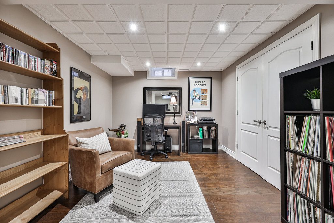
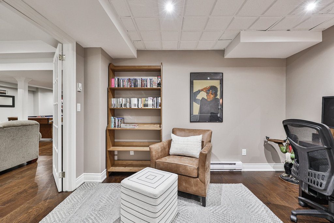
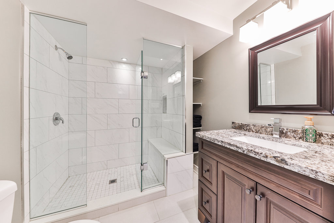
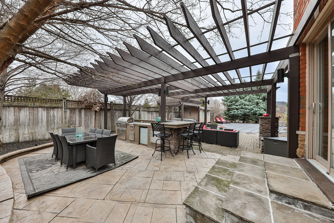
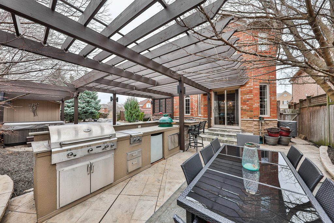
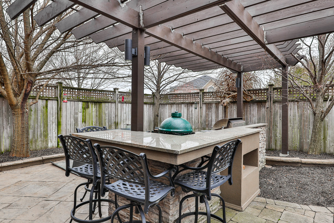
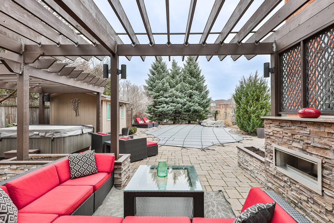
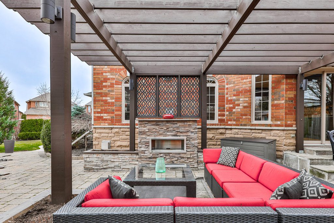
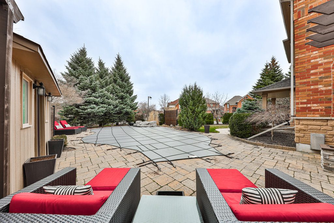
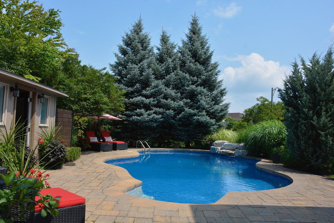
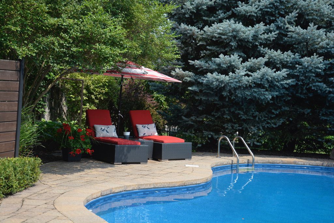
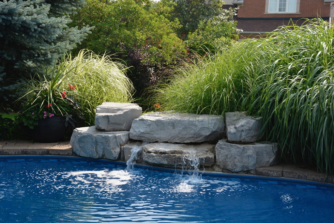
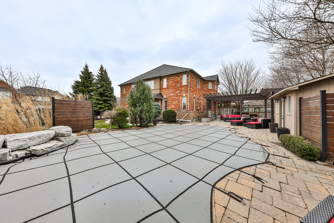
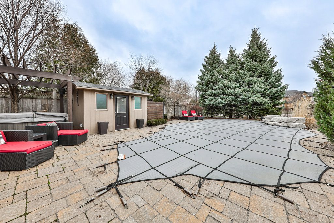
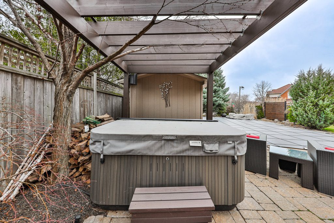
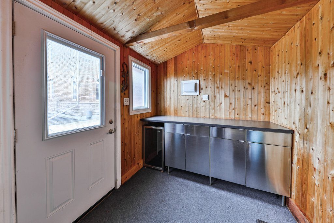
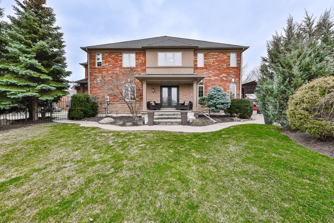
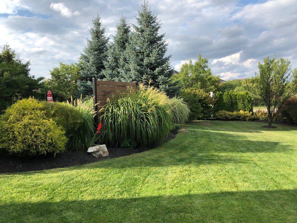
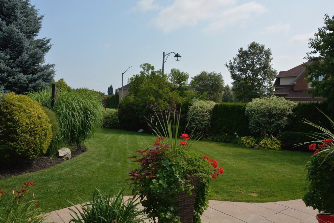
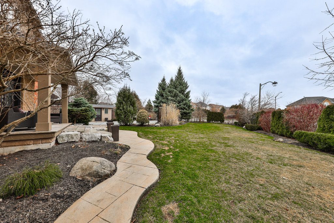
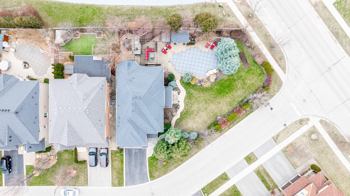
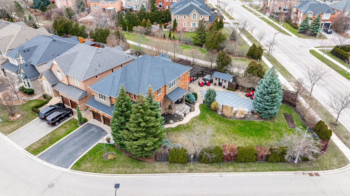
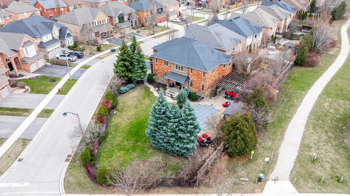
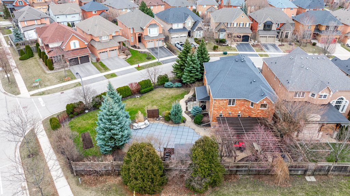
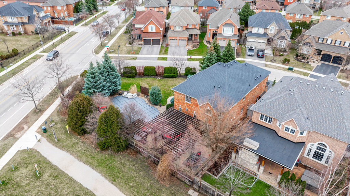
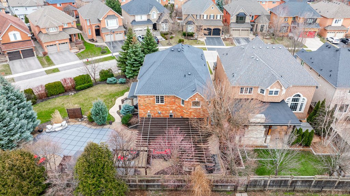
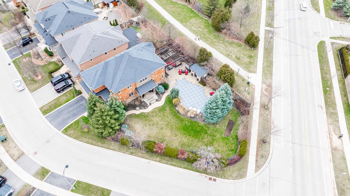









































































Video Tour
3D Tour
Listing Details
| Price: | 2,469,900 |
| Address: | 2175 Mariposa Road |
| City: | Oakville |
| Province: | ON |
| Postal Code: | L6M 4R9 |
| Year Built: | 2005 |
| Floors: | 2 |
| Square Feet: | 3,127 |
| Bedrooms: | 5 |
| Bathrooms: | 5 |
| Pool: | Inground |
| Property Type: | Detached |
| Financial: | 2021 Taxes: $8,916 |
| Lot size: | 137.14 x 58.53 |
| Laundry: | 5.09 x 7.03 |
Room Dimensions
| Living Room | 17.11 x 25.01 |
| Dining Room | 17 x 13.07 |
| Kitchen | Eat-in: 13.03 x 19.02 |
| Office/Den | Office: 12.10 x 9 Den: 11.06 x 10.06 |
| Laundry Room | 5.09 x 7.03 |
| Primary Bedroom | 19.05 x 14.01 5-Piece Ensuite |
| Bedroom 2 | 17.09 x 11.11 3-Piece Ensuite |
| Bedroom 3 | 12 x 11.04 |
| Bedroom 4 | 12.07 x 10.06 Bedroom 5: 11 x 13.04 |
| Recreation Room | 22.08 x 36.09 |
Upgrades & Additional Features
Roof – 2015 / Windows – 2017 / Front Door – 2019
Furnace / AC / Hot Water Heater / 2015
Pot Lights / Hardwood Floors / Crown Moulding
Gourmet Kitchen with Working Island & Seating/Granite Counters/Double Oven
Main Floor Office with Custom Cabinetry / 9’ Ceilings on the Main
Spa-Like Ensuite with Free-Standing Soaker Tub/Double Vanity/Glass Shower
Remote Control Blind System on Main Floor & Primary Bedroom
Lower Level Recroom with Fireplace/ Wet Bar & Built-in Wine Fridge 168 Bottle Capacity
Backyard Oasis with 36’ x 22’ (appx) Inground Saltwater Pool
Deep End Depth 9’ (appx) / Shallow End Depth 3’ (appx)
Pool Liner/Pool Heater – 2023 / Custom Pool Winter Safety Cover
14’ x 7’ Insulated Pool Cabana House / Hot Tub -2019
Outdoor Kitchen Island with Granite Counters/Seating/Built-in BBQ/Fridge/Green Egg
Oversized Custom Pergola with Gas Fireplace– 2019 / Outdoor Speaker System
Front Exterior Stone Stairs – 2023
In Ground Lawn Sprinkler System/Beautiful Mature Landscaping Creating Plenty of Privacy
Close to New Oakville Trafalgar Hospital and Fire Station
Schools & Neighbourhood
Emily Carr JK-GR8 Garth Webb GR9-GR12/GR9GR12 French Immersion Forest Trail GR2-GR8 French Immersion St. John Paul II CES JK-Gr8 St. Ignatius of Loyola CSS GR9-GR12/GR9-GR12 French Immersion St. Mary CES GR1-GR8/French Immersion St. Joan of Arc CES GR5-GR8 Extended French