24-289 Plains Road West Offered At $1,099,900
Welcome home. Executive 2+1 bed 3.5 bath Townhome set back in an upscale enclave. The main floor features a two storey living room with cozy gas fireplace, spacious dining room, eat-in kitchen with large island with seating and granite counters, a sun filled breakfast room with easy access to the backyard deck which offers a natural gas line for BBQ. A convenient laundry and powder room complete this level. Make your way upstairs to the loft a perfect flex space for a home office or family room, a large primary suite that enjoys a 5-piece ensuite and walk-in closet along with another full sized bedroom and 4-piece bath. The finished lower level with oversized windows provides additional living space with a bedroom and a 4-piece bath, ideal for overnight guests along with a recroom and plenty of storage. The backyard provides plenty of privacy with a mature treeline and a large deck to enjoy your morning coffee. All set in a fantastic location close to LaSalle Park, The Royal Botanical Gardens, shopping, public transit and major highways.
Photo Gallery
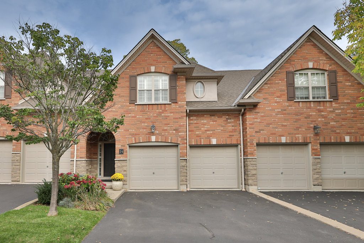
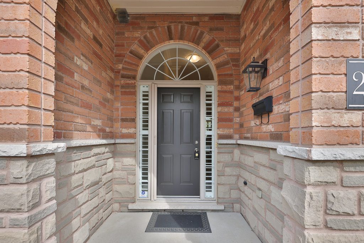
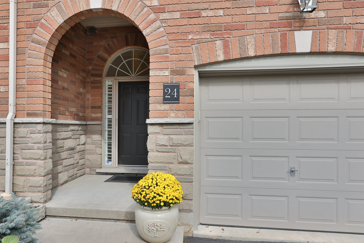
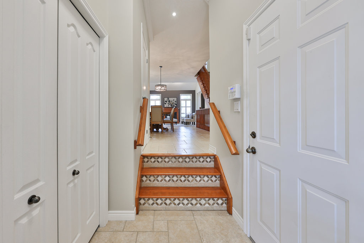
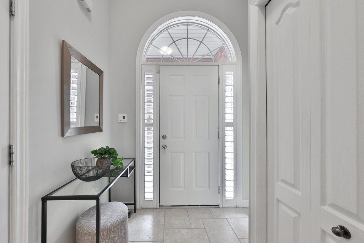
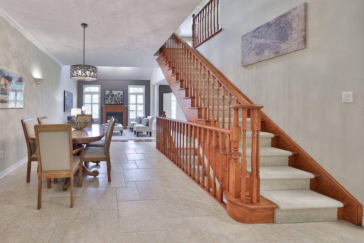
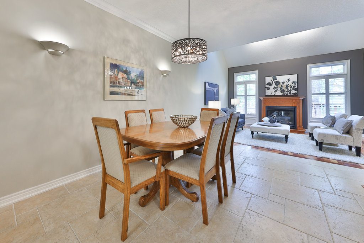
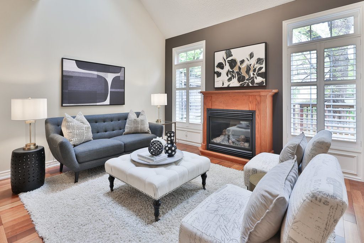
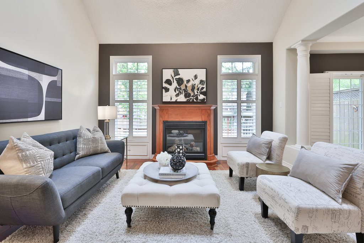
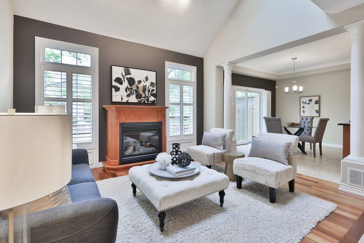


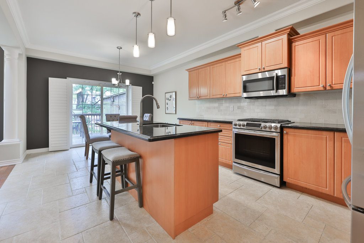
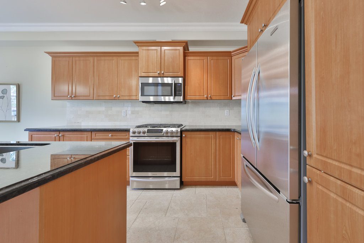
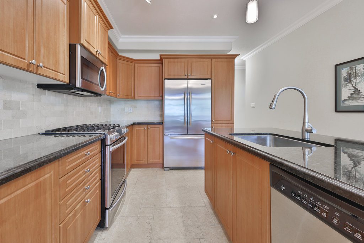
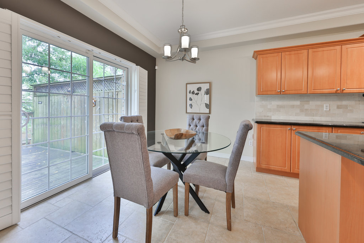
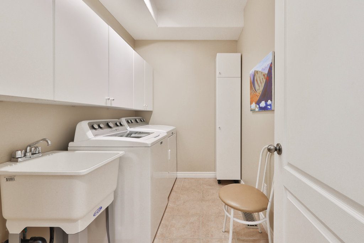
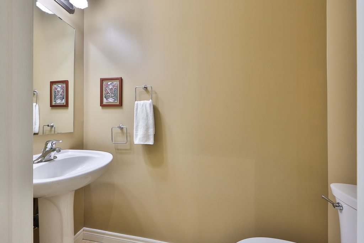
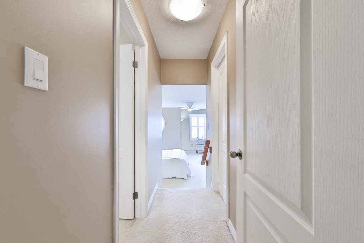
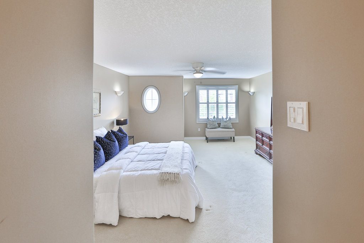
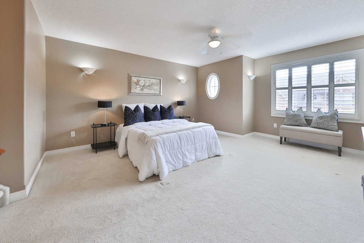
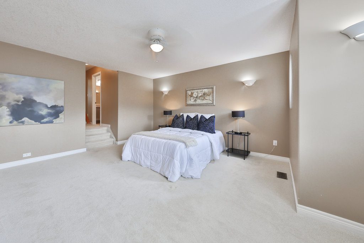
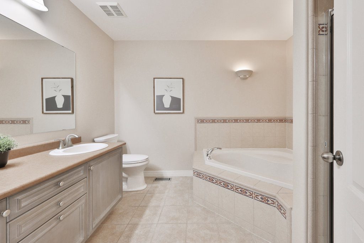
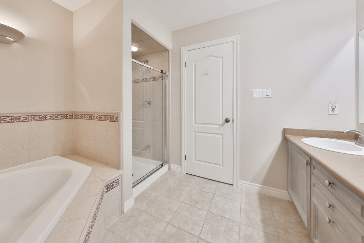
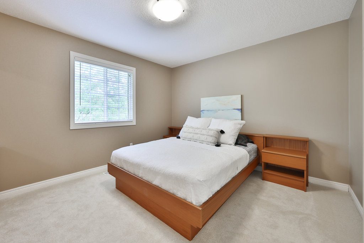
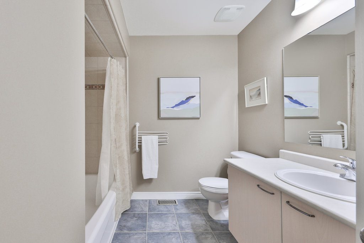
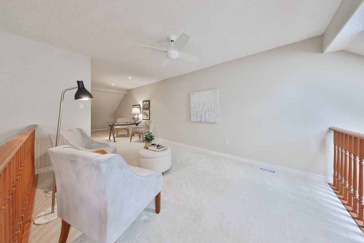
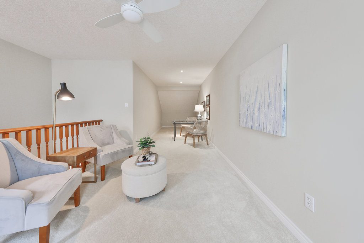
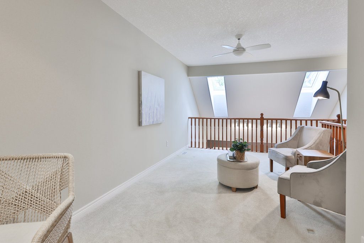
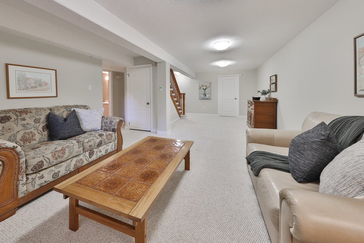
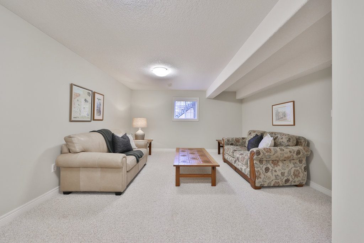
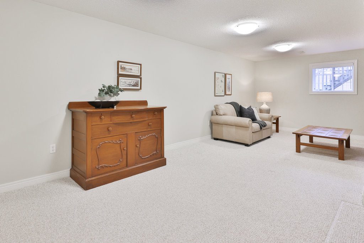
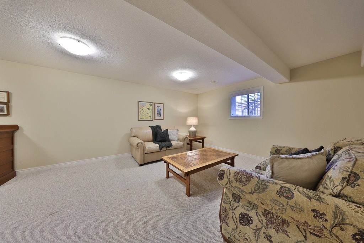
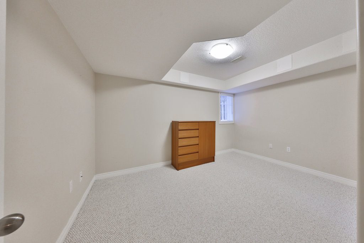
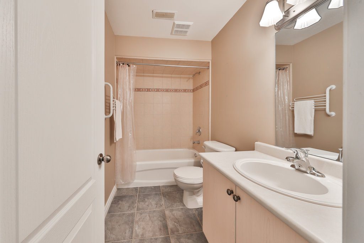
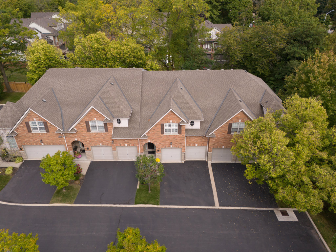
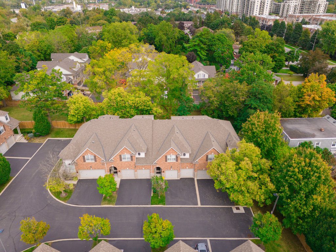
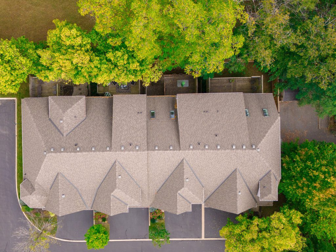
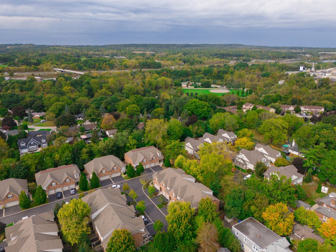

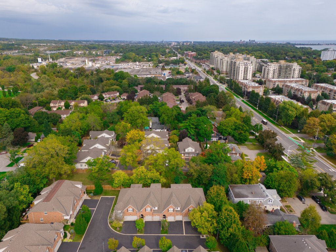
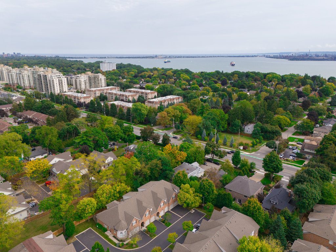










































Video Tour
3D Tour
Listing Details
| Price: | 1,099,900 |
| Address: | 24-289 Plains Road West |
| City: | Burlington |
| Province: | ON |
| Postal Code: | L7T 1G1 |
| Year Built: | 2004 |
| Floors: | 2 |
| Square Feet: | 2,035 |
| Bedrooms: | 2+1 |
| Bathrooms: | 3 |
| Property Type: | Townhome |
| Condo: | Monthly Condo Fees: $585.01 |
| Financial: | 2024 Taxes: $5,188 |
| Laundry: | 8.08 x 6.01 |
Room Dimensions
| Living Room | 13.08 x 11.04 |
| Dining Room | 14.02 x 14.01 |
| Kitchen | Eat-in: 12.02 x 11.08 |
| Family Room | Loft: 10 x 31.03 |
| Laundry Room | 8.08 x 6.01 |
| Primary Bedroom | 14.10 x 26.02 5-Piece Ensuite |
| Bedroom 2 | 12.11 x 10.10 |
| Bedroom 3 | 12.02 x 10.02 |
| Recreation Room | 14.04 x 26.02 |
Upgrades & Additional Features
Property Management: Wilson Blanchard
Monthly Condo Fee: $ 585.01 (includes common elements, exterior
maintenance, building insurance)
Roof – 2016 / AC & Furnace – 2022
Windows – Original / Hot Water Heater – Owned
Pot Lights / Crown Moulding / Hardwood Floors
California Shutters / Gas Fireplace / Travertine Tiles
Skylights / Stainless Steel Appliances / Main Floor Laundry
Finished Lower Level with Recroom/Bedroom/4-Piece Bath
Private Backyard with Large Deck & Mature Treeline