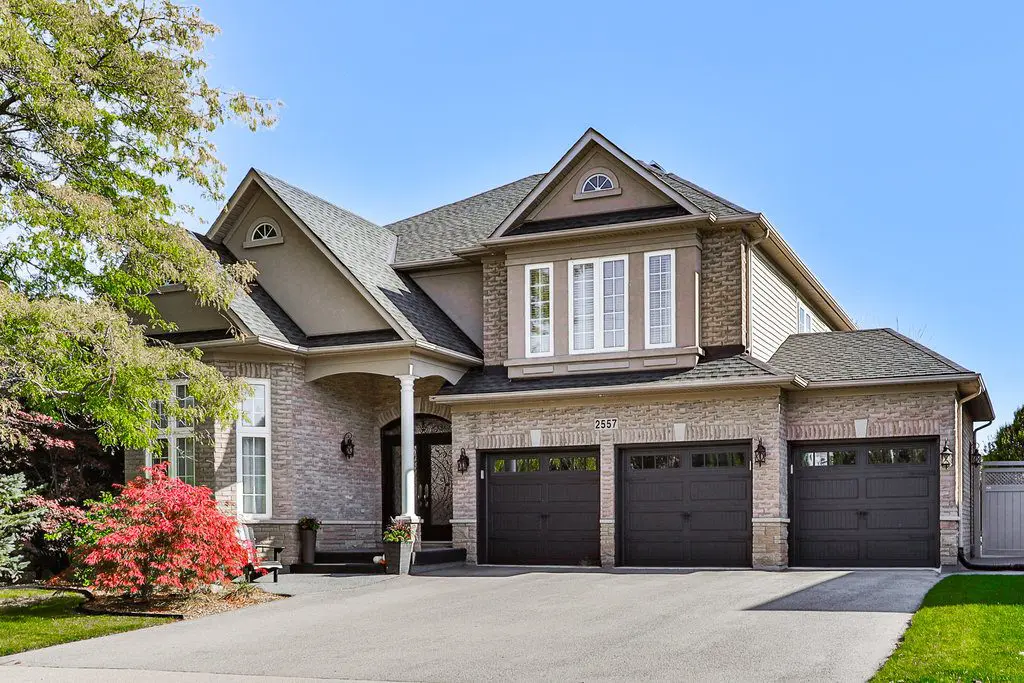2557 Armour Crescent Offered At $2,249,900
Welcome home. Stunning triple car garage detached home in the heart of Millcroft. The main level features living and dining space with extended ceiling height, an oversized cozy gas fireplace in the family room that spills into your open concept kitchen with working island and breakfast room. A home office that is tucked away offering plenty of privacy, a convenient main floor laundry and powder room complete this level. Fabulous main floor layout ideal for family and entertaining. Make your way upstairs to the spacious primary bedroom with updated spa-like 5-piece ensuite, a walk-in closet and a sauna to help you relax at the end of the day. There are also 3 additional full sized bedrooms and a 4-piece family bath on this level. The backyard oasis is an ideal place to entertain with a large inground pool with soft composite surround pool decking, an outdoor structure perfect for al fresco dining and a hot tub… all set on an incredible private lot with a treeline across the back and across the front. Close to schools, parks and shopping.
Photo Gallery






































































































































Video Tour
3D Tour
Listing Details
| Price: | 2,249,900 |
| Address: | 2557 Armour Crescent |
| City: | Burlington |
| Province: | ON |
| Postal Code: | L7M 4T4 |
| Year Built: | 2003 |
| Floors: | 2 |
| Square Feet: | 3,028 |
| Bedrooms: | 4 |
| Bathrooms: | 3 |
| Property Type: | Detached |
| Financial: | 2024 Taxes: $8,447 |
| Lot size: | 62.11 x 115.78 |
| Laundry: | 7.06 x 8.01 |
Room Dimensions
| Living Room | 11.02 x 14.11 |
| Dining Room | 14.02 x 13.02 |
| Kitchen | 11.07 x 12 Breakfast: 10.01 x 12 |
| Family Room | 14.07 x 17 |
| Office/Den | 11.02 x 11.01 |
| Laundry Room | 7.06 x 8.01 |
| Primary Bedroom | 26.07 x 15.08 5-Piece Ensuite Bath |
| Bedroom 2 | 16.06 x 12.01 |
| Bedroom 3 | 10.08 x 16.01 |
| Bedroom 4 | 12.04 x 9.11 |
Upgrades & Additional Features
Roof – 2014 / Lennox Furnace & AC - 2023
Windows – Original A Few Windows Replaced / All Professionally Caulked- 2022
Hot Water Heater – Rental Reliance $113.59 + HST /Quarterly – 2011
Attic Insulation Top-Up – 2017 / Vinyl Fence – 2014 / Driveway – 2016
200 AMP Electrical Panel with Whole Home Surge Protector – 2023
Main Floor Renovated in 2022-2023 Includes: 9” Engineered White Oak Flooring
Refinished Staircases / Smooth Ceilings / Pot Lights / Modern Light Fixtures
Shaker Doors with Black Hardware / Baseboards, Window & Door Trim Replaced
Main Floor Bath and Laundry Room Renovated / Kitchen Cabinets & Island Refinished
Upper Level Bath Vanities Professionally Refinished – 2022 / Primary Bath Renovated – 2016
Removable Pool Safety Fence – 2020 / 12 x 14 Cedar Gazebo with Electrical – 2022
Rubaroc Surface Around Pool / Backyard / Front Porch / Side Walkway – 2021
Inground Saltwater Pool / Deep End 9’ / Shallow End 3 ½’ Appx / Pool Liner – 2016 Appx
Schools & Neighbourhood
Charles Beaudoin JK – GR8/GR2-GR8 French Immersion
Dr. Frank J. Hayden GR9 – GR12
M.M. Robinson GR9 – GR12 French Immersion
Sacred Heart of Jesus CES JK – GR8 / GR1 – GR8 French Immersion
St. Gabriel CES GR5 – GR8 Extended French
Corpus Christi CSS GR9 – GR12
Notre Dame CSS GR9 – GR12 French Immersion