2740 Wilson Street West SOLD
Welcome home. Incredible custom-built multi-family home situated on over 6 acres just minutes from Ancaster. The fabulous main floor boasts an open concept floor plan with stunning white kitchen, oversized working island, coffee bar, custom booth and table, dining space, great room with fireplace and feature wall, custom built-ins in the office, formal living room and oversized mudroom. The upper-level features 5 bedrooms and 4 full baths, the spacious primary bedroom with cozy fireplace, walk-in closet and gorgeous 6-piece spa ensuite with free-standing tub, walk-in double shower & wet room, 2 of the bedrooms enjoy ensuite privileges, there is also a flex space for a gym or family room and bedroom level laundry. The lower level is beautifully finished and filled with natural sunlight with plenty of windows, walkout sliders to the backyard, a private entrance, white gourmet kitchen with large breakfast bar along with a dining space, gas fireplace in the living room, large bedroom with double closets, a cozy den, a home office, 4-piece bath, a laundry room and plenty of storage making this an ideal in-law suite. The backyard is an entertainer’s dream with saltwater pool, pool house with bathroom, hot tub, gazebo, custom wooden playground for the kids, tobogganing hills, plenty of trails and outdoor space to enjoy. There is a detached shop, plenty of parking, and an attached 2 car garage. So many features to mention including crown moulding, bamboo flooring, pot lights, water purification system, high efficiency water heater, 2 furnaces, 2 AC’s, eco-rated windows…and more. Your rural dream home with all the modern amenities.
Photo Gallery
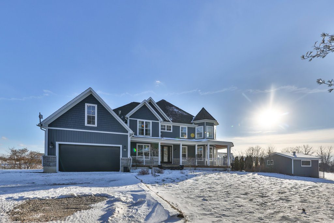
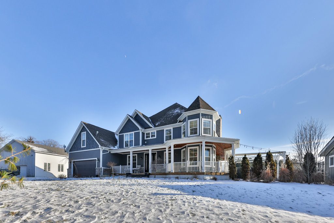
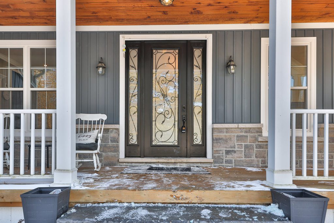
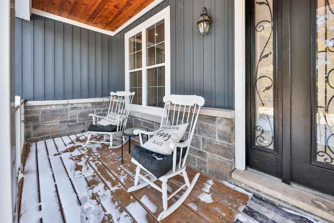
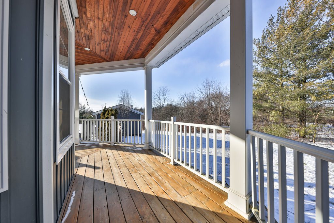
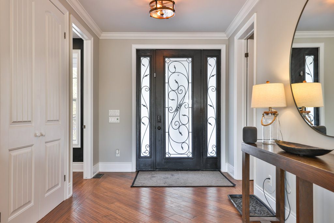
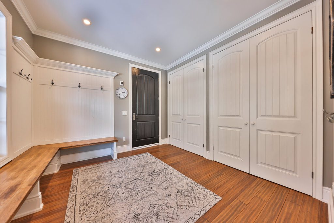
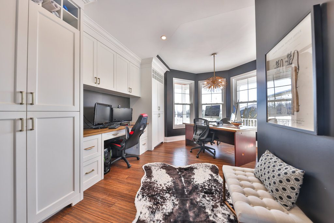
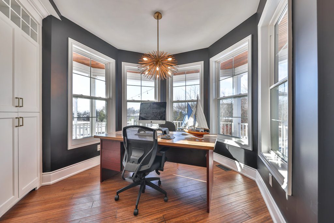
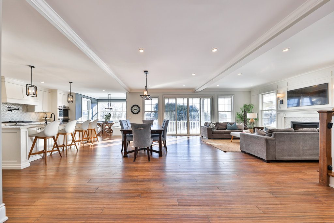
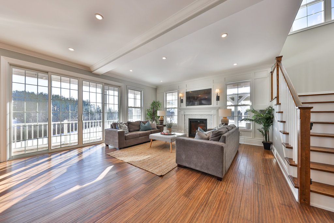
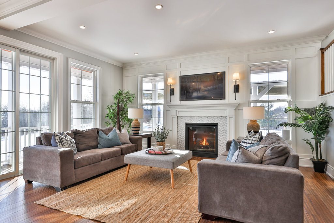
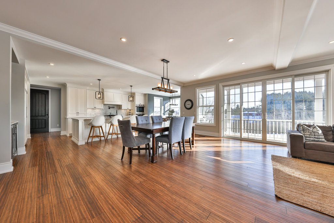
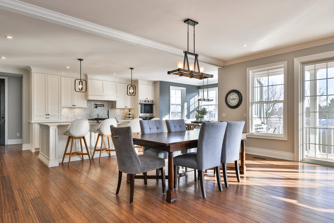
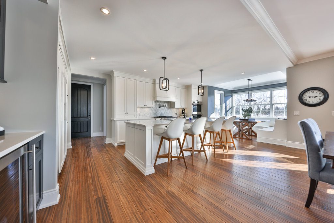
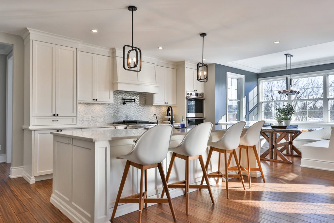
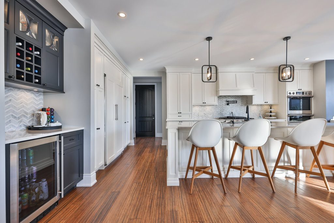
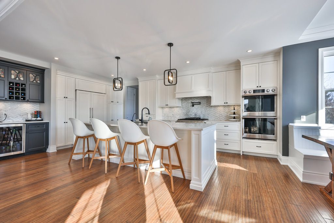
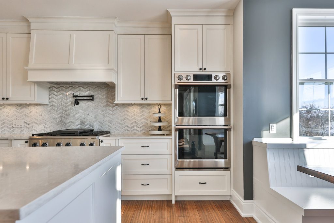
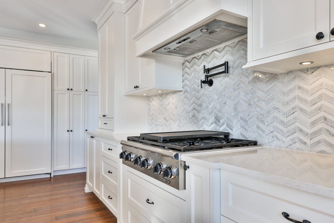
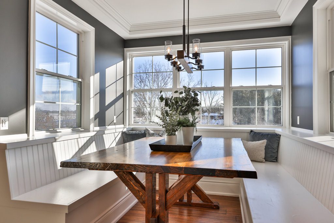
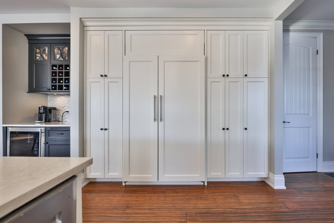
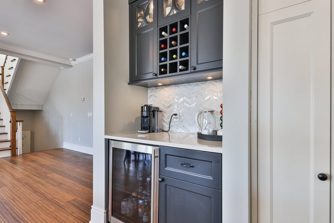
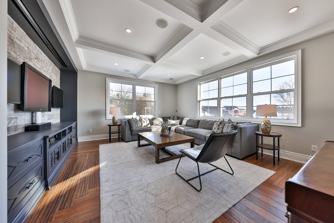
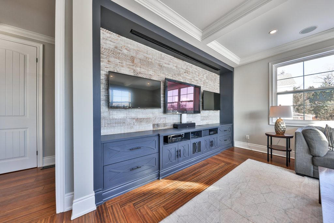
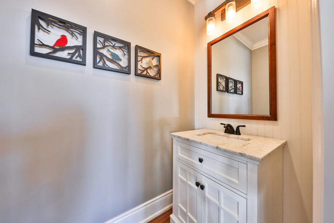
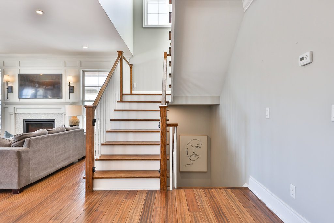
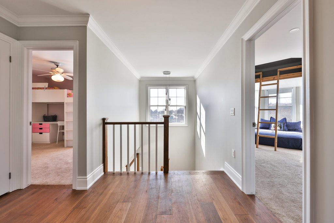
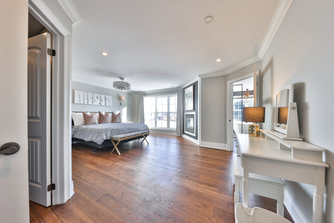
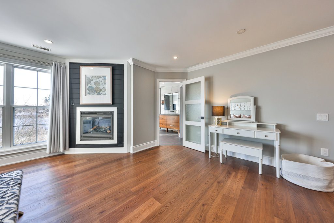
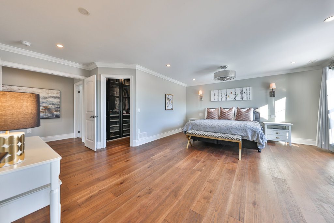
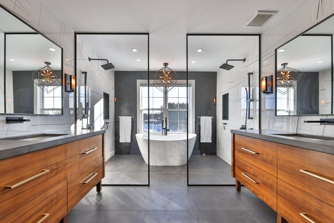
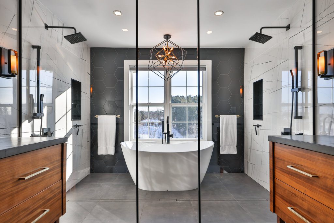
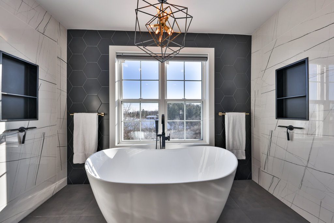
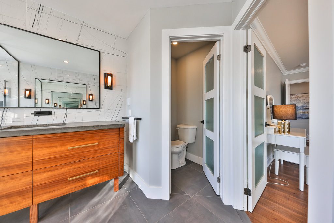
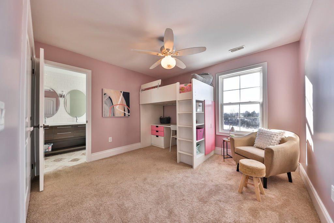
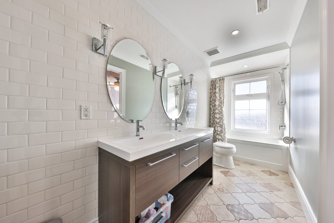
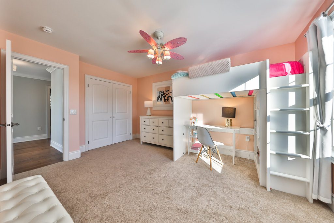
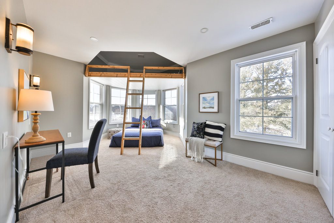
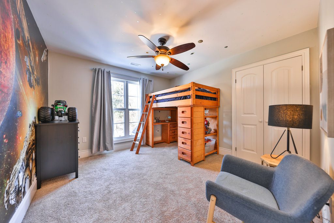
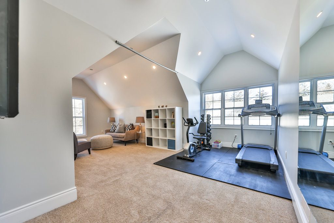
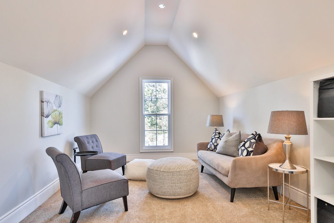
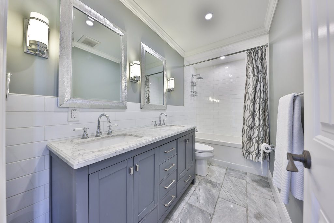
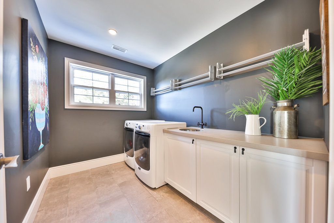
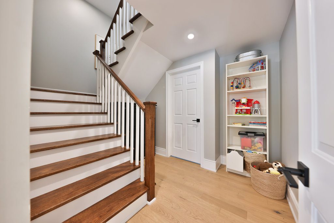
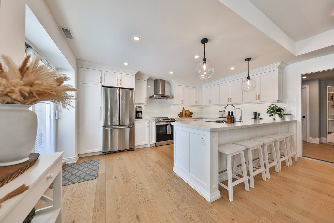
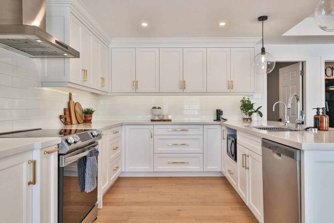
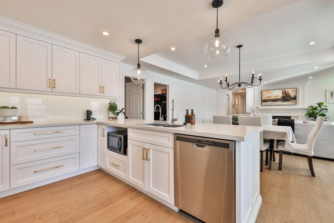
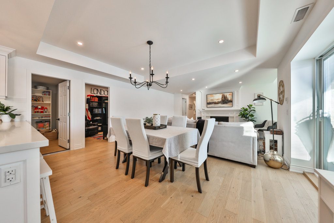
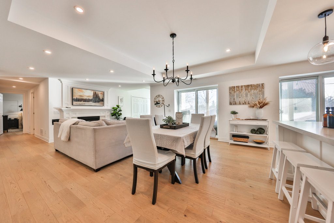
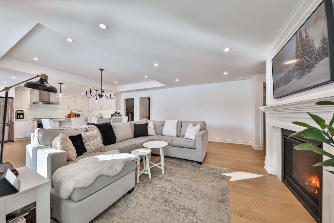
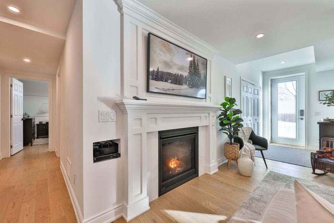
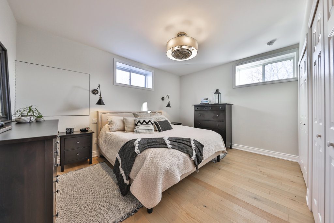
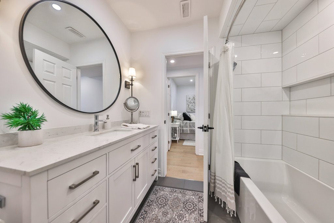
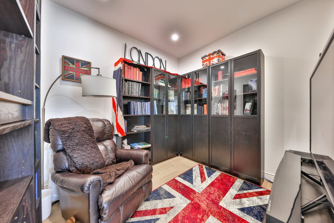
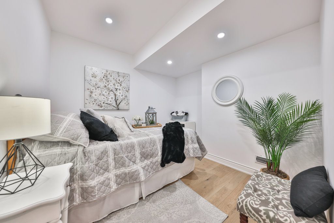
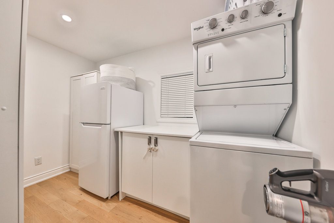
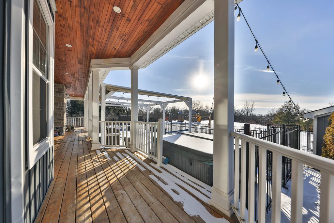
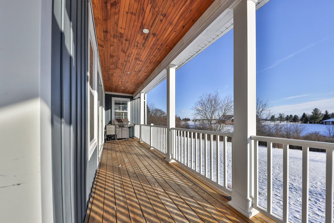
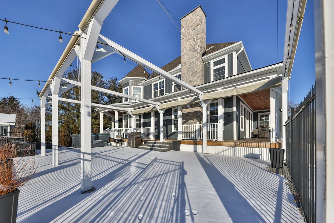
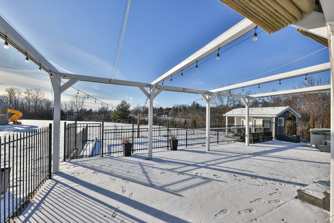
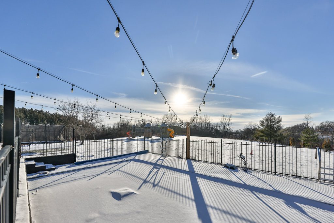
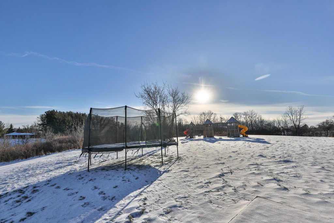
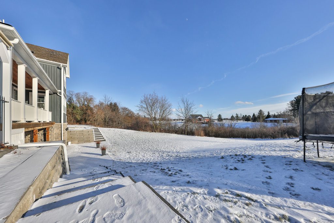
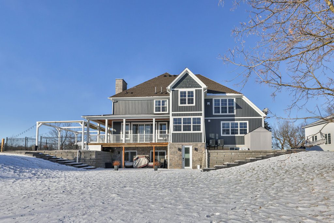
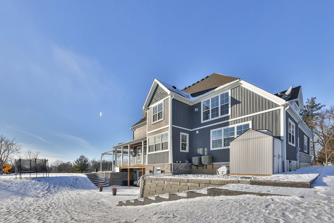
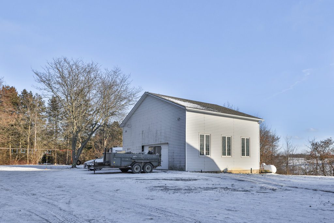
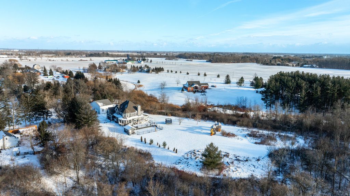
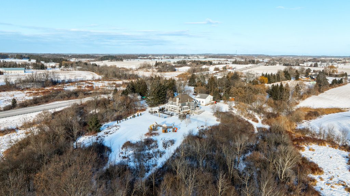
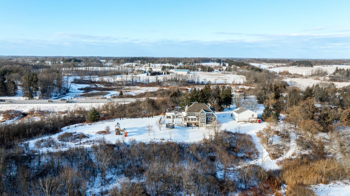
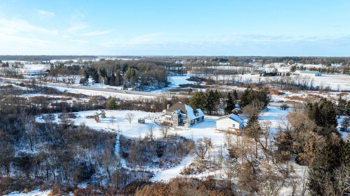
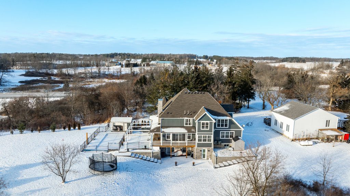
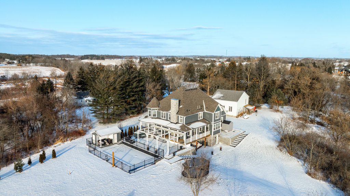
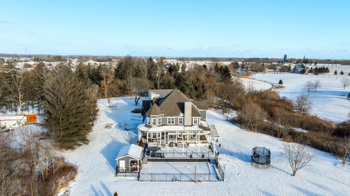
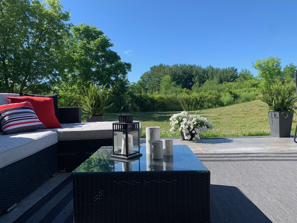
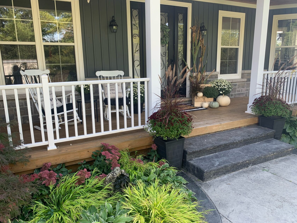
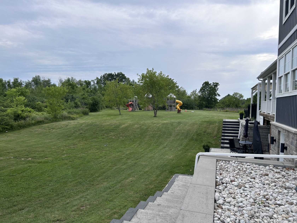
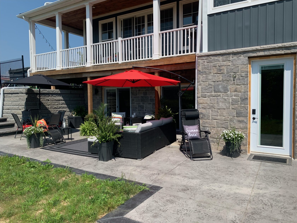
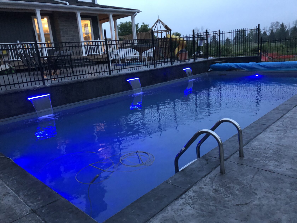















































































Video Tour
3D Tour
Listing Details
| Price: | 2,249,900 |
| Address: | 2740 Wilson Street West |
| City: | Ancaster |
| Province: | ON |
| Postal Code: | L0R 1R0 |
| Year Built: | 2016 |
| Floors: | 2 |
| Square Feet: | 4,219 |
| Acres: | 6.32 |
| Bedrooms: | 5+1 |
| Bathrooms: | 5 |
| Pool: | Inground |
| Property Type: | Detached |
| Financial: | 2023 Taxes: $11,943.40 |
| Lot size: | 555.6 x 514.36 / 6.32 Acres |
| Laundry: | Upper Level Laundry: 6.10 x 9.09 Lower Level Laundry: 8.01 x 10.04 |
Room Dimensions
| Living Room | 15.07 x 18.08 Lower Level Living Room: 24.03 x 12 |
| Dining Room | 24.08 x 7.06 Lower Level Dining Room: 24.03 x 12 |
| Kitchen | 21.03 x 13.05 Lower Level Kitchen: 15.09 x 10.04 |
| Family Room | Great Room: 24.08 x 17 Upper Level Family Room: 19.05 x 24.06 |
| Office/Den | 13.01 x 18.04 Lower Level Den: 9.10 x 10.01 Lower Leve; Office: 8.11 x 9.06 |
| Mud Room | 10.07 x 11.04 |
| Laundry Room | Upper Level Laundry: 6.10 x 9.09 Lower Level Laundry: 8.01 x 10.04 |
| Primary Bedroom | 19.03 x 19.01 6-Piece Ensuite |
| Walk-In Closet | 5.5 x 12.11 |
| Bedroom 2 | 10.10 x 11.07 5-Piece Ensuite Privilege |
| Bedroom 3 | 10.10 x 11.07 5-Piece Ensuite Privilege |
| Bedroom 4 | 17.11 x 13.03 Bedroom 5: 11.02 x 11.11 Bedroom 6: 13.11 x 11 |
Upgrades & Additional Features
Furnace x 2 /AC x 2 / Eco-Rated Windows / Roof – 2016
Water Purification System / High Efficiency Hot Water Heater – 2016
R-20 Insulation Under Concrete Slab in Basement / R-30 Full Spray / R-80 Blown-In
Bamboo Flooring / Crown Moulding / Freshly Painted Throughout / 3 Propane Fireplaces
Custom Cabinetry in Living Room / Office / Mudroom
Coffee Bar & Custom Built-in Booth with Custom Table in Kitchen
Updated Ensuite with Walk-in Double Shower & Wet Room – 2022
Finished Lower-Level with Separate Entrance / Walkout / In-Law Suite
Rough-in for Heated Flooring in Detached Shop / Stamped Concrete Patios
Saltwater Inground Pool / Pool House with Bathroom /
Pro Logic Control System / Variable Speed High-Efficiency Pump
Custom Wooden Playground / Tobogganing Hills & Trails on the Property
Schools & Neighbourhood
Frank Panabaker JK – GR8 / GR1-GR8 French Immersion Ancaster High GR9-GR12 Sherwood GR9-GR 12 French Immersion St. Joachim JK-GR8 Bishop Tonnos GR9-GR12 St. Vincent de Paul SK-GR3 French Immersion St. Joseph GR4-GR8 French Immersion Cathedral GR9-GR12 French Immersion