2952 Singleton Common SOLD
Welcome Home. Updated Freehold raised bungalow, nestled against serene green space! Offering approx. 2,400 sq. ft. of above-grade living space, featuring 4 bedrooms & 3 full bathrooms. Renovated open-concept kitchen (2022) & great room, with new white cabinetry, S/S appl, valance lighting, quartz counters, an oversized island with seating for 6. Separate beverage center with a granite counter & fridge is an added coffee space. Living room has striking décor feature wall and an electric fireplace with remote controls for heat, color & more. Main floor includes a 2nd bedroom, hardwood floors, 9-foot ceilings, with ample natural light that keeps plants thriving. Primary bedroom w/new H/W flooring and a luxurious 5-piece spa ensuite, complete with heated floors, towel warmer & a spacious W/I closet. Lower level has 2 additional bedrooms, a cozy living area w/Gas F/P a 3-piece bathroom, ideal for a home office or guest space. Private backyard with a large 2-tier wood deck. Additional upgrades include a concrete driveway and front porch (2019), composite front deck (2020), and outdoor gas line for a BBQ. Situated in the desirable Millcroft community, this home provides a tranquil retreat while being conveniently close to all amenities.
Photo Gallery

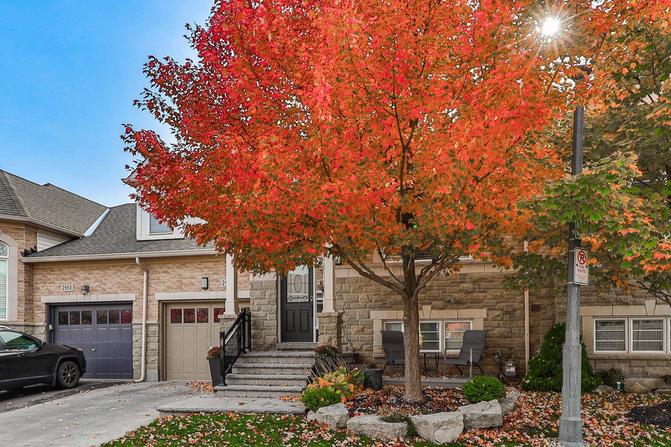
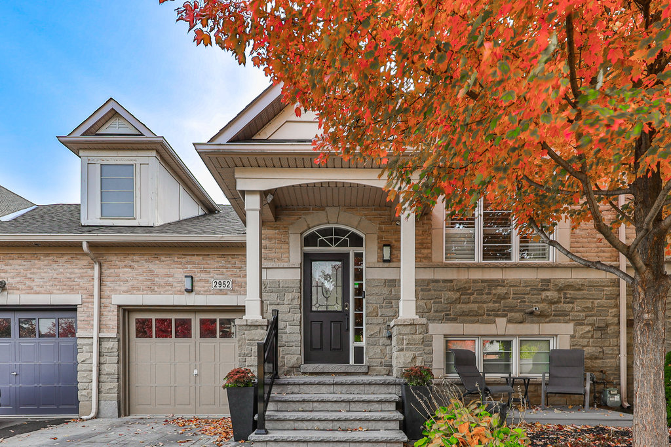
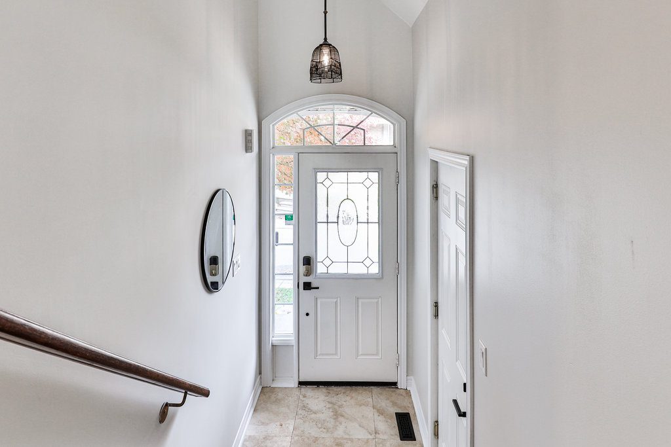












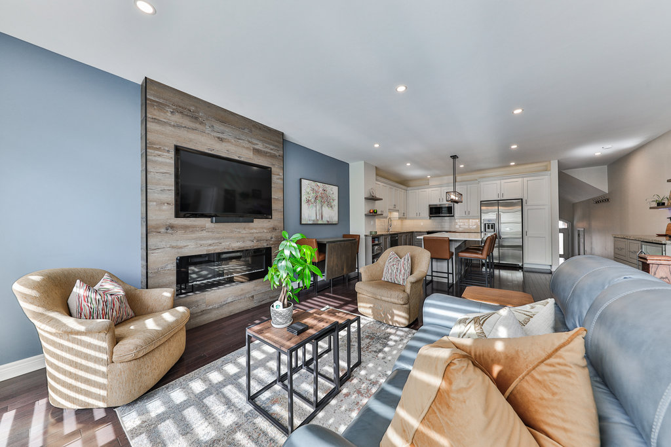


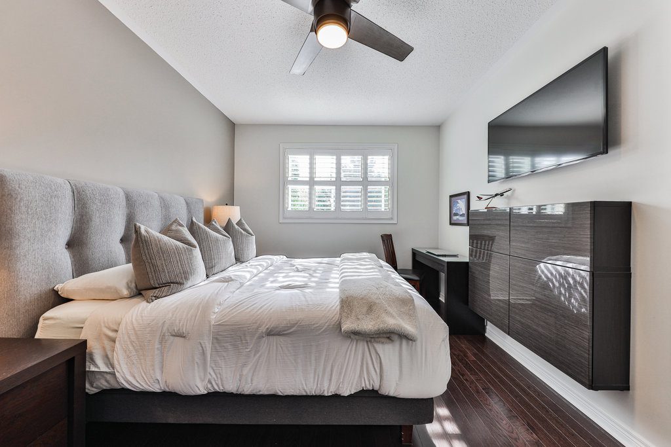



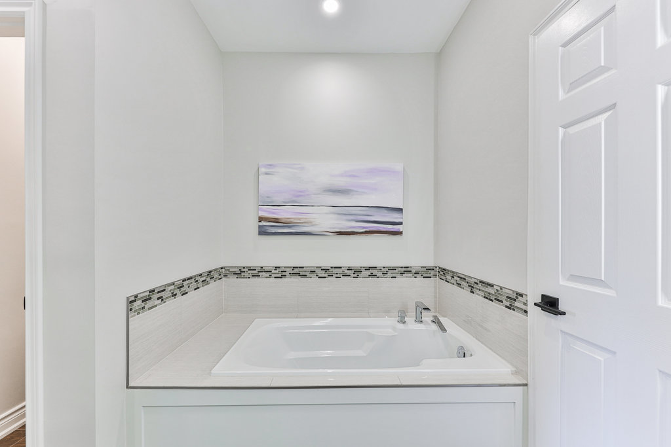





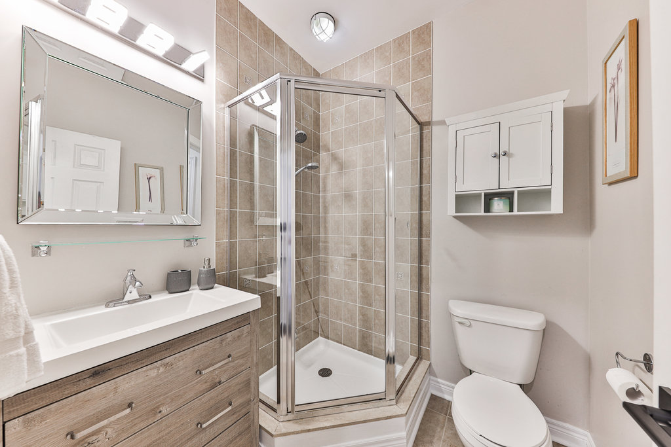


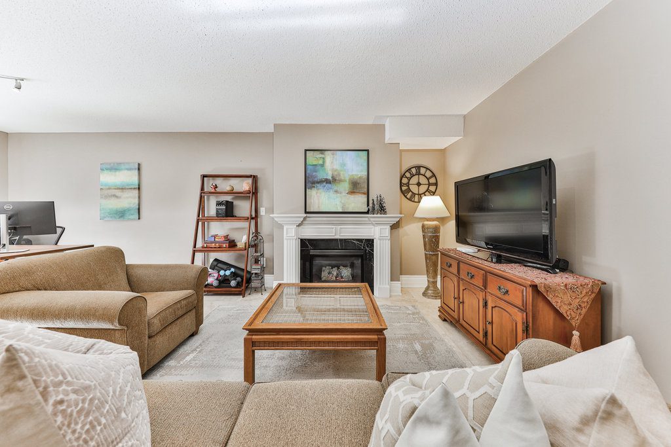

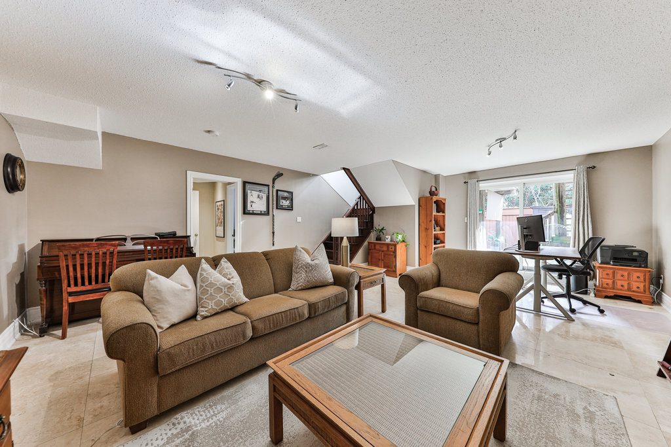




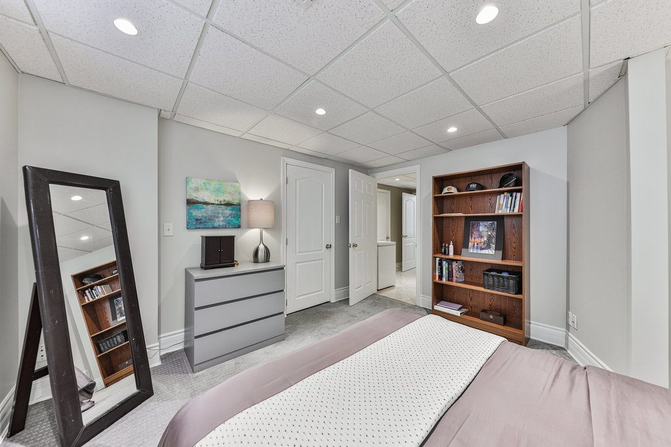














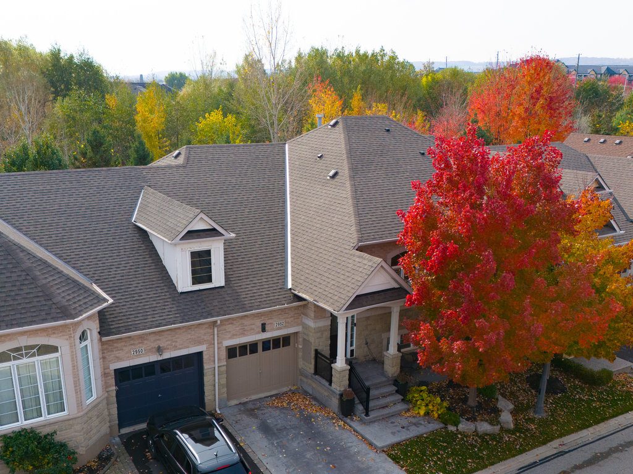


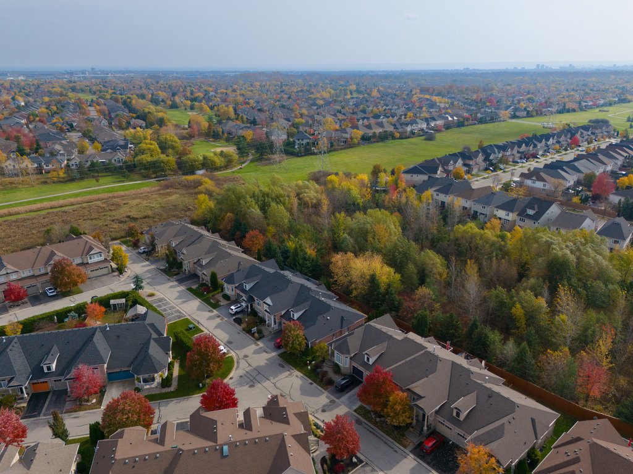




























































Video Tour
3D Tour
Listing Details
| Price: | 1,189,900 |
| Address: | 2952 Singleton Common |
| City: | Burlington |
| Province: | ON |
| Year Built: | 2007 |
| Floors: | 2 |
| Square Feet: | 2,428 |
| Bedrooms: | 4 |
| Bathrooms: | 3 |
| Property Type: | Raised Bungalow |
| Condo: | Monthly Road Fee: $106.71 |
| Financial: | 2024 Taxes: $2,428 |
| Lot size: | 31.00 x 90.88 |
Room Dimensions
| Living Room | 18.05 x 23.04 |
| Dining Room | 10.11 x 7.05 |
| Kitchen | Eat-in: 13.08 x 11.11 |
| Family Room | Great Room: 17.11 x 17.05 |
| Primary Bedroom | 12 x 14.03 5-Piece Ensuite |
| Bedroom 2 | 13.02 x 9.08 |
| Bedroom 3 | 12.05 x 12.03 |
| Bedroom 4 | 10.06 x 14.02 |
Upgrades & Additional Features
Roof - 2019 / Furnace – 2017 / Windows & Doors -2007
AC & Hot Water Heater – Rental $142.79/mth (includes Furnace Maintenance)
Gas Fireplace / Pot Lights / Hardwood Floors
Great Room Feature Wall with Electric Fireplace
Updated Kitchen with Large Working Island / Cabinet Led Lighting / Beverage Centre
Updated Primary Ensuite with Heated Floors / Towel Warmer – 2018
Primary Bedroom Walk-in Closet Organizers – 2018
Concrete Driveway & Front Porch – 2019
Front Composite Deck and Landscaping – 2020
Natural Gas BBQ Line / Outdoor Shed
Schools & Neighbourhood
Charles R. Beaudoin JK– GR8/GR2-GR8 French Immersion
Dr. Frank J. Hayden GR9 – GR12
M.M. Robinson GR9 – GR12 French Immersion
Sacred Heart of Jesus CES JK – GR8/GR1 – GR8 French Immersion
St. Gabriel GR5 – GR8 Extended French Immersion
Corpus Christi CSS GR 9 – GR12
Notre Dame CSS GR9-GR12 French Immersion