4008 Medland Drive SOLD
Welcome to this stunning freehold townhome that seamlessly blends style and functionality. Move in and enjoy the vibrant and desirable golf-course community of Millcroft, with its access to great schools, trails and plenty of outdoors activities. With 3 bedrooms on the upper level and an additional private bedroom in the finished basement, along with 3.5 bathrooms, this residence offers much space for family living and entertaining guests. The spacious primary bedroom is a true retreat, providing a serene sanctuary for relaxation. With ample room and a thoughtful layout, it’s the perfect haven to unwind after a long day. The heart of the home lies in the large eat-in kitchen, featuring a sleek peninsula with ample seating area that overlooks a picturesque green space. Open views flood the space with natural light, creating a warm and inviting atmosphere. The kitchen is adorned with black stainless appliances, combining modern aesthetics with practicality, making it a chef’s delight. Open up the patio doors to the sprawling new deck with glass railing that lets in the view of the expanding green space in its full splendor. Invite your friends- there’s room for everyone! The living room welcomes you with a grand cathedral ceiling, creating an open and airy ambiance that enhances the overall sense of space. Imagine hosting gatherings or simply enjoying quiet evenings surrounded by the beauty of your home. The finished basement is a versatile space, highlighted by a striking stone accent wall in the rec room. With an additional bedroom and a full bathroom, it provides endless possibilities – whether it’s a guest suite, a home office, or a cozy entertainment area. Convenience meets functionality with the laundry located on the bedroom level, making chores a breeze and simplifying your daily routine. Embrace the outdoors with a private backyard oasis, perfect for enjoying the beauty of nature. The green space becomes an extension of your living area, offering a peaceful retreat right at your doorstep. This freehold townhome is not just a residence; it’s a lifestyle. Combining thoughtful design, modern amenities, and a prime location, it invites you to create a life filled with comfort, style, and cherished moments. Your dream home awaits – schedule a viewing today and make this captivating property your own!
Photo Gallery
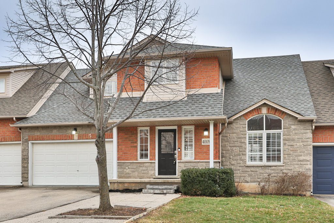
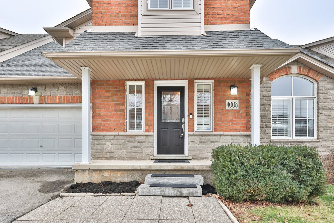
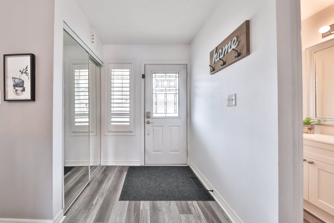
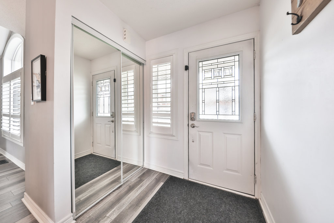
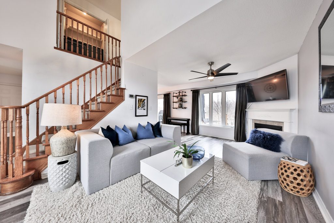
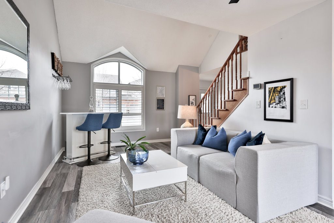
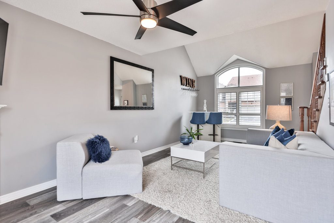
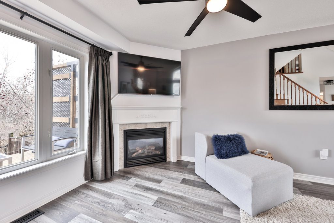
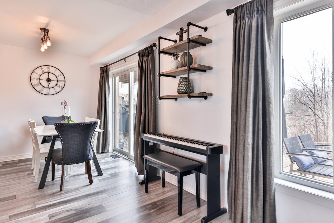
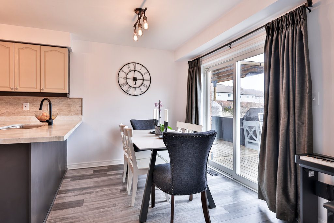
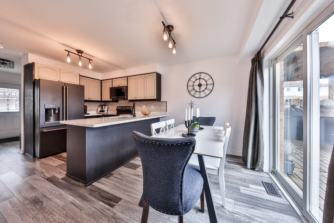
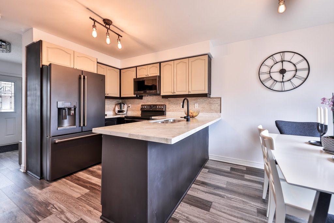
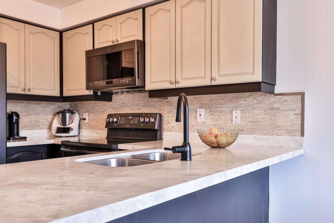
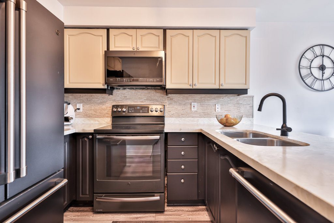
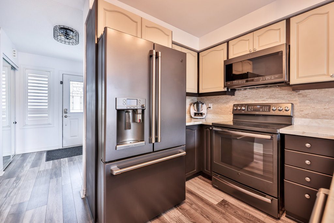
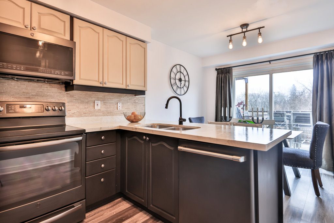
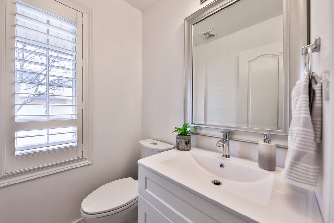
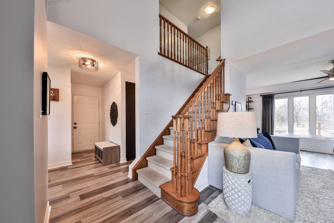
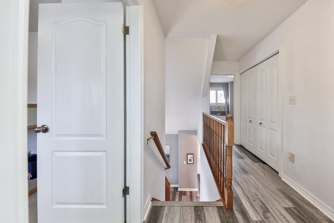
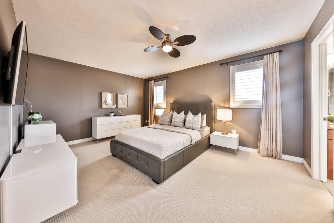
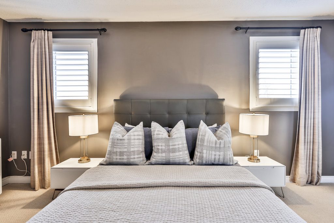
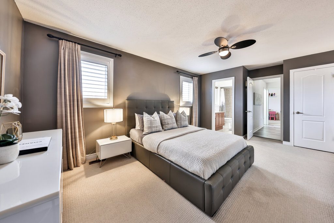
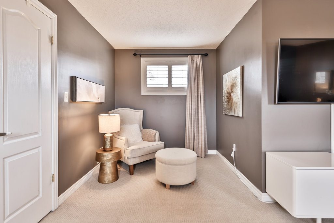
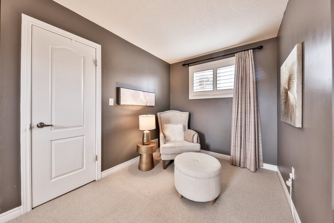
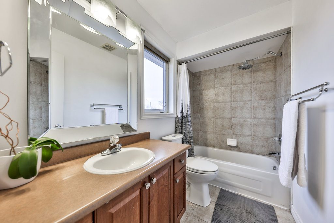
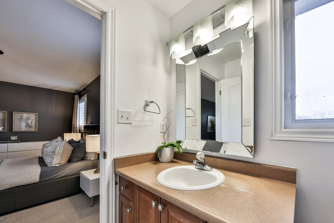
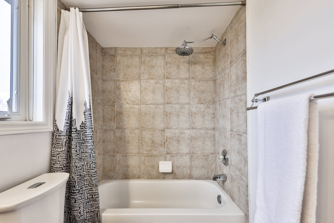
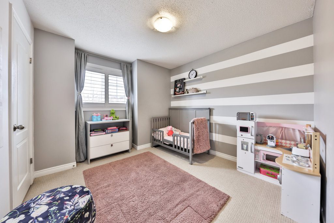
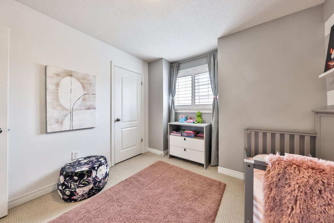
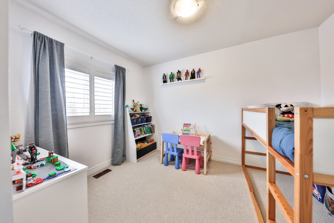
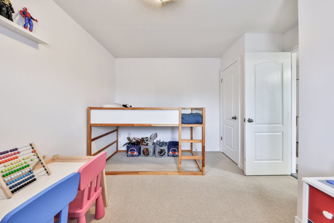
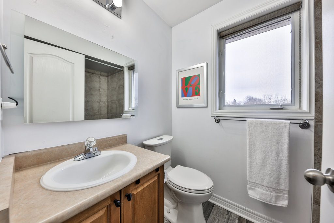
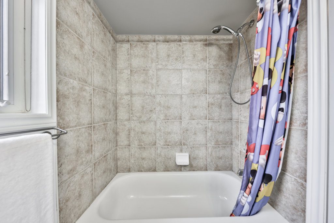
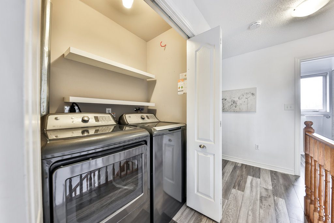
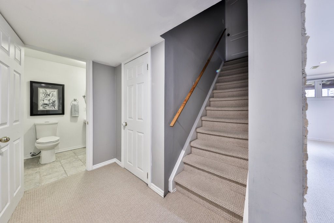
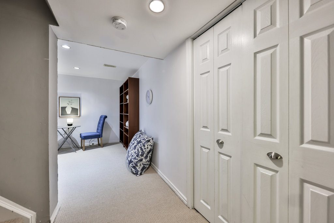
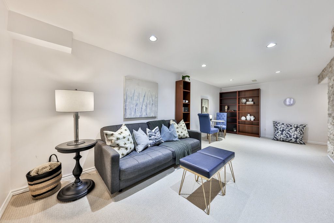
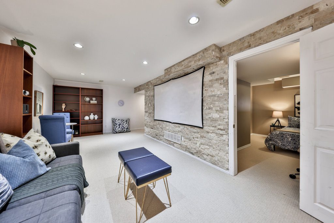
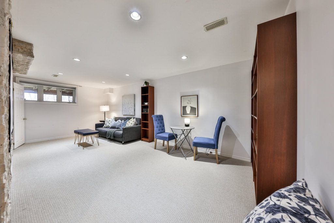
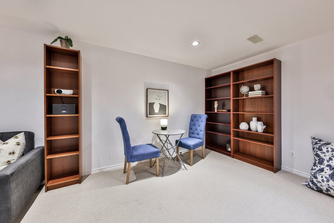
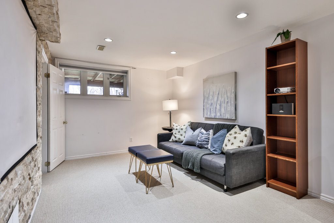
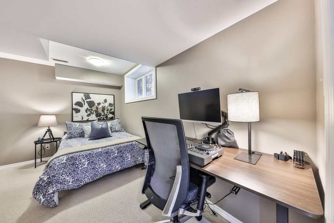
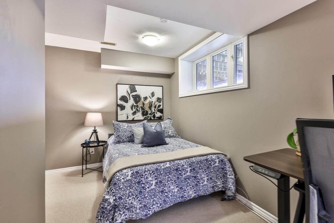
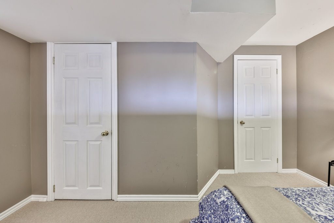
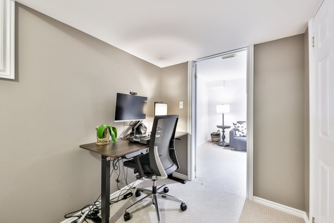
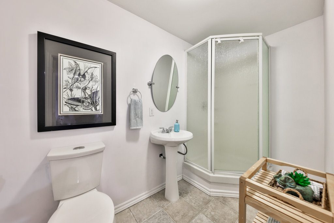
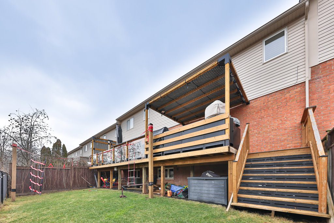
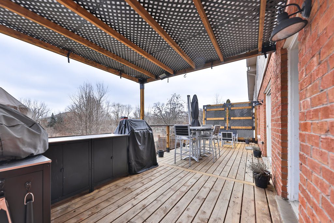
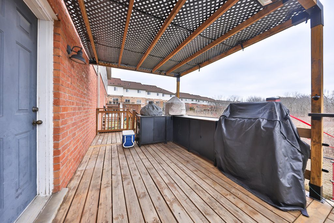
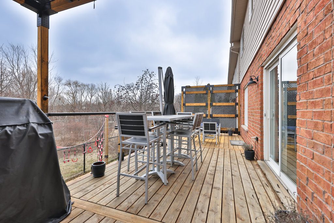
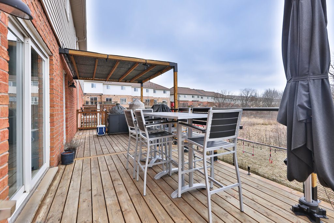
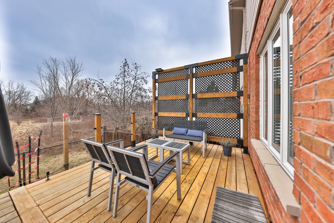
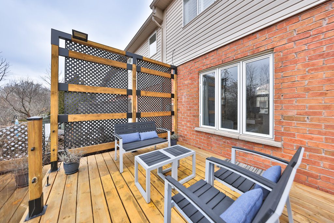
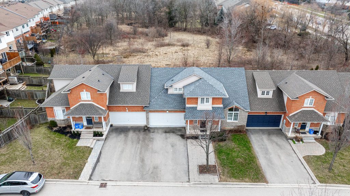
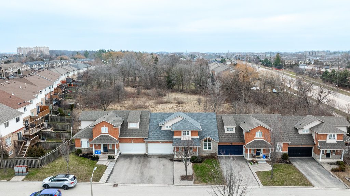
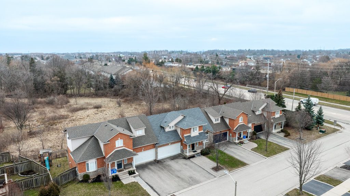
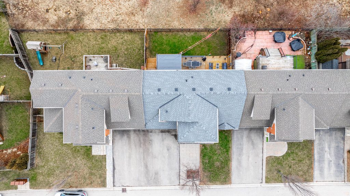
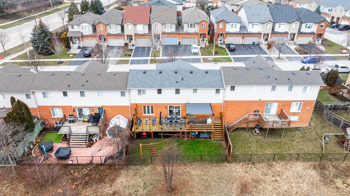
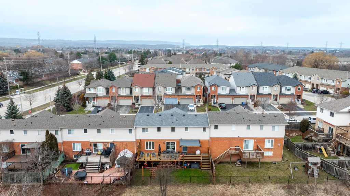



























































Video Tour
3D Tour
Listing Details
| Price: | 1,238,800 |
| Address: | 4008 Medland Drive |
| City: | Burlington |
| Province: | ON |
| Postal Code: | L7M 4W7 |
| Year Built: | 2003 |
| Floors: | 2 |
| Square Feet: | 1,569 |
| Bedrooms: | 3 |
| Property Type: | Townhome |
| Financial: | 2023 Taxes: $5,074 |
| Lot size: | 43.34 X 68.9 |
Room Dimensions
| Living Room | 22.06 x 10.08 |
| Dining Room | 8 x 14 |
| Kitchen | Eat-in: 9.03 x 9.11 |
| Primary Bedroom | 18.01 x 18.09 |
| Bedroom 2 | 11.01 x 10.01 |
| Bedroom 3 | 11.07 x 11.04 |
| Recreation Room | 22.01 x 10.05 |
Upgrades & Additional Features
Roof – 2018 / Window / Doors -Original
Furnace / AC ~ Rentals – 2020
Gas Fireplace
Vinyl Flooring / Vaulted Ceilings
New Powder Room
Black Stainless Steel Appliances
Bedroom Level Laundry
Finished Lower Level with Oversized Windows
New Deck with Glass Railing
Backing onto Greenspace
Double Car Garage / Double Driveway
Schools & Neighbourhood
Charles R. Beaudoin JK – GR8 / GR2 – GR8 French Immersion Dr. Frank J. Hayden GR9 – GR12 M. M. Robinson GR9 – GR12 / GR9 – GR12 French Immersion Sacred Heart of Jesus CES JK – GR8 / GR1 – GR8 French Immersion St. Gabriel CES GR5 – GR8 Extended French Corpus Christi CSS GR9 – GR12 Notre Dame CSS GR9 French Immersion / GR9 – GR12 Extended French