4194 Vermont Crescent SOLD
Welcome home. Fabulous 4 bed 4 bath detached family home set on a quiet Crescent in desirable Millcroft. Main floor features a welcoming foyer, a gourmet white kitchen with wrapround cabinets, a sun filled breakfast room with large picture window all open to the fantastic family room with custom built-ins and marble feature wall with a linear fireplace. Together with a full-size living and dining rooms perfect for entertaining, a private office for work from home days and convenient main floor laundry/mudroom. Upstairs, spacious primary bedroom with double closets and 5-pce ensuite, 3 additional bedrooms and all new 4-pce family bath. The finished lower level boasts a professional grade gym with glass surround and mirrored wall, oversized games/recoom and a 3-pce bath with heated floors and a rain shower. The professionally landscaped backyard enjoys a mature treeline creating plenty of privacy for al fresco dining on the lower patio or relaxing in the hot tub. All steps to schools, parks, shopping, and restaurants.
Photo Gallery
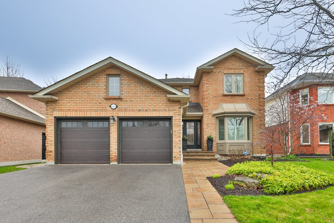
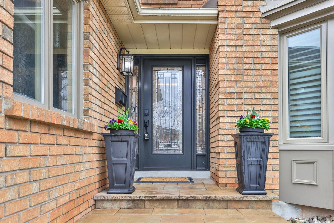
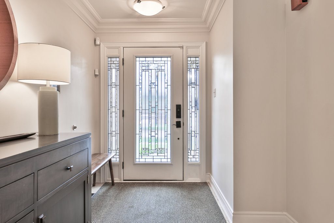
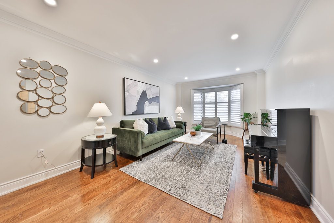
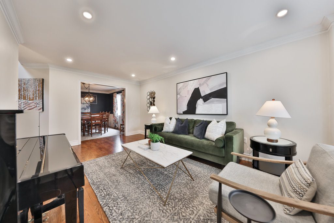
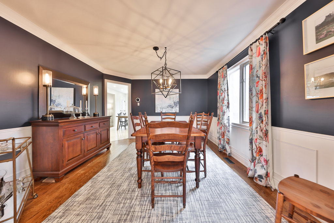
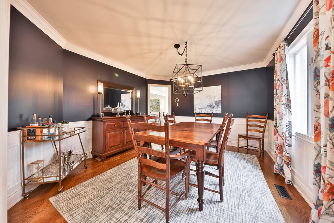
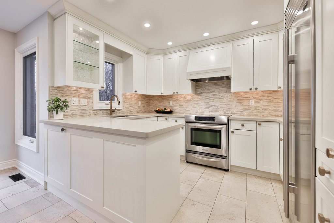
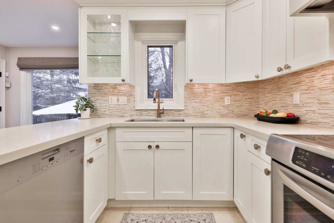
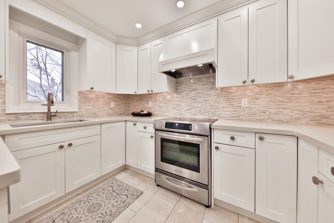
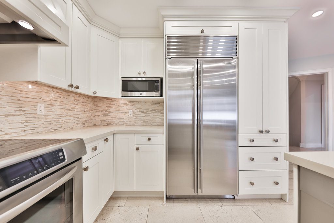
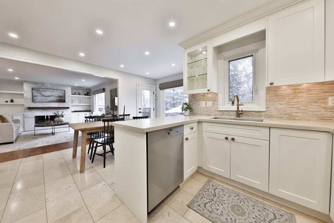
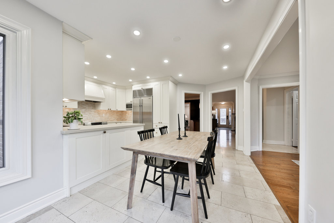
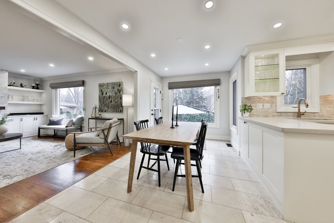
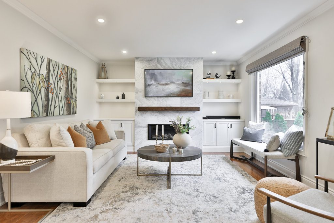
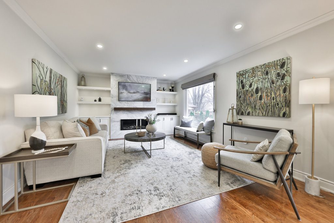
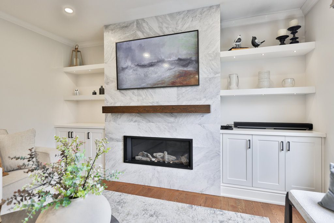
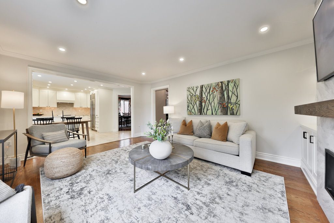
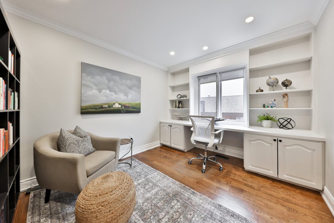
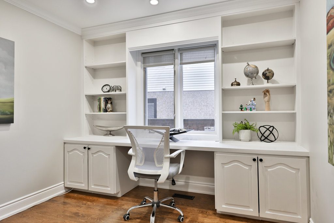
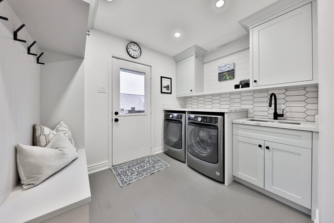
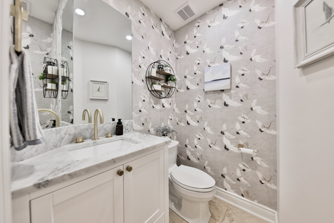
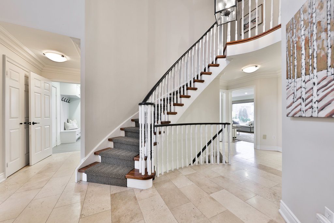
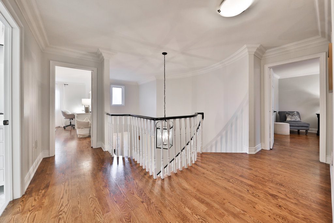
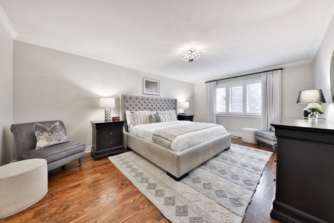
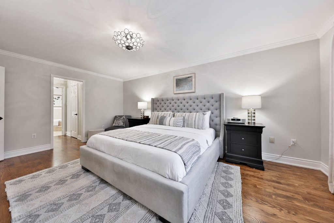
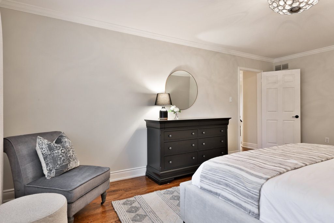
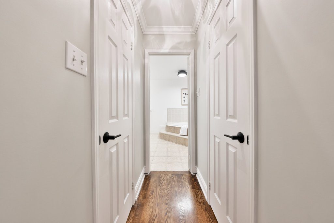
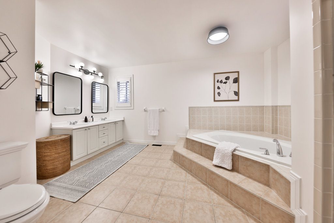
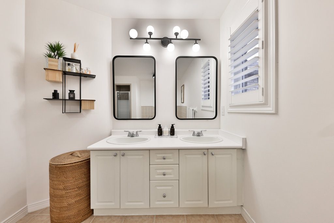
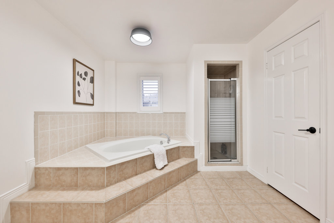
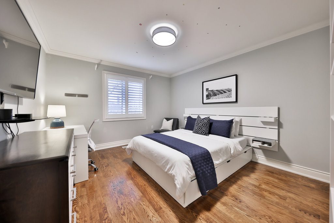
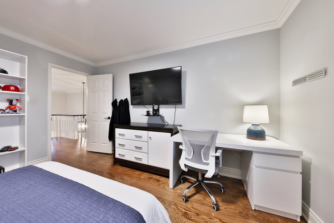
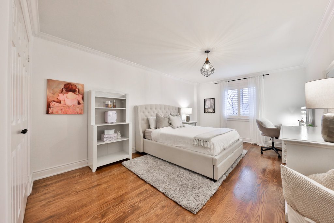
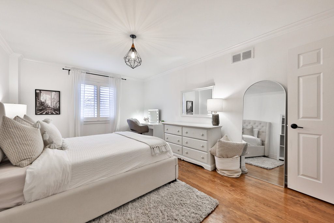
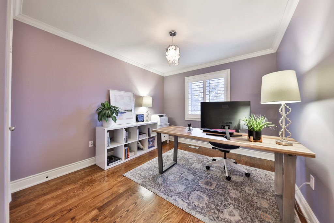
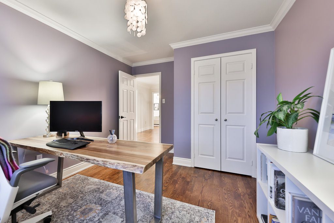
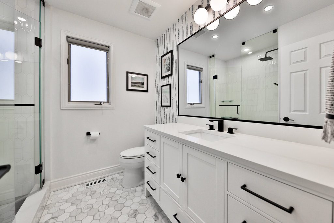
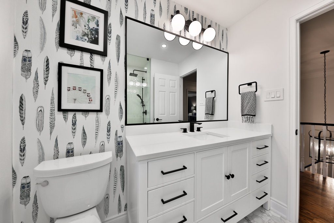
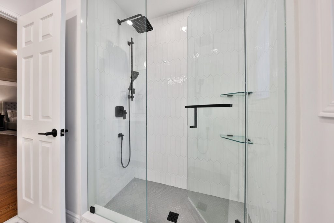
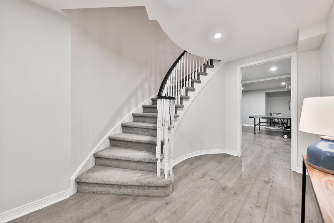
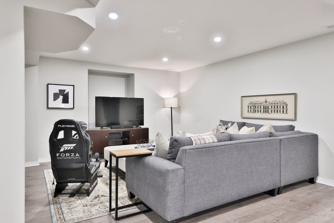
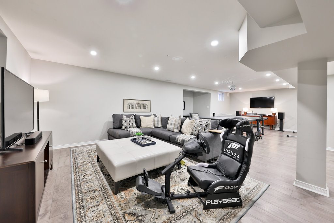
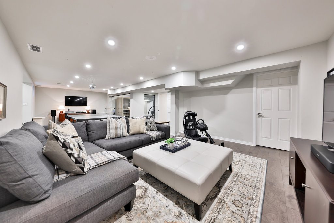
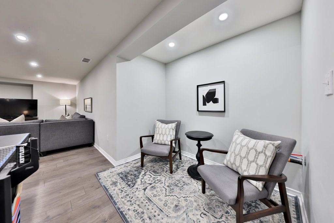
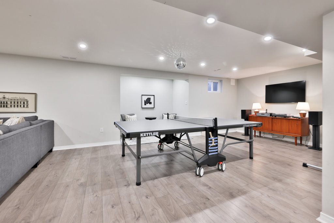
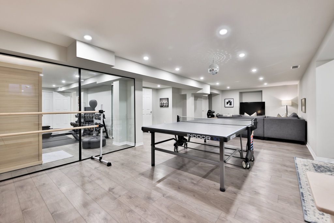
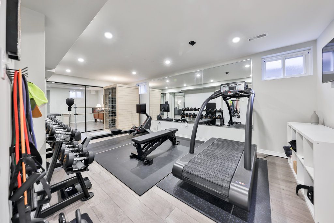
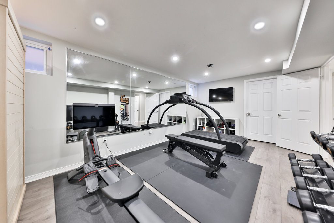
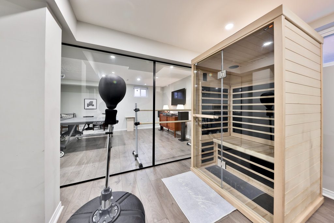
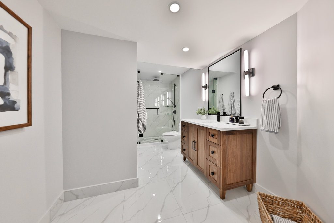
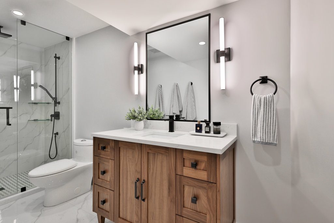
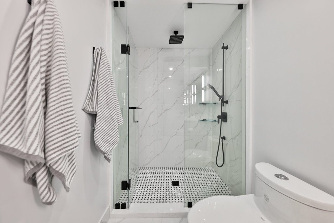
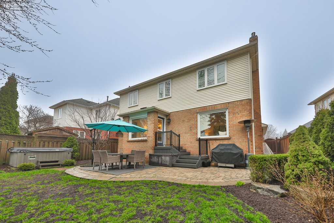
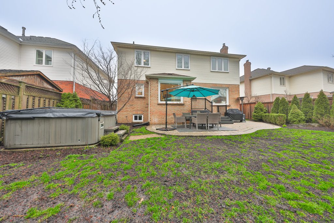
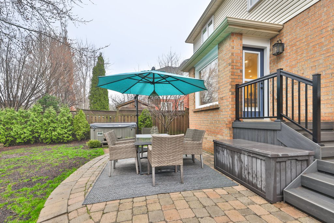
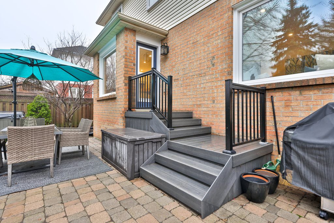
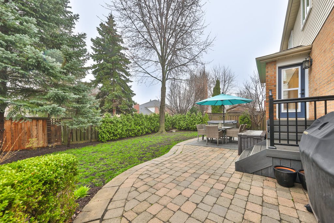

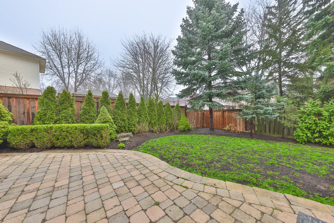
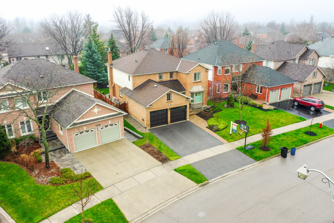
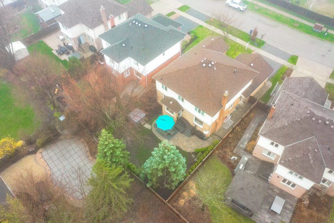






























































Video Tour
3D Tour
Listing Details
| Price: | 1,889,900 |
| Address: | 4194 Vermont Crescent |
| City: | Burlington |
| Province: | ON |
| Postal Code: | L7M 4A6 |
| Year Built: | 1992 |
| Floors: | 2 |
| Square Feet: | 2,913 |
| Bedrooms: | 4 |
| Bathrooms: | 4 |
| Property Type: | Detached |
| Financial: | 2021 Taxes: $7,572 |
| Lot size: | 49.24 x 114.83 |
| Laundry: | 8.09 x 9.05 |
Room Dimensions
| Living Room | 11.02 x 19.07 |
| Dining Room | 12.02 x 13.01 |
| Kitchen | 9.09 x 11.01 Breakfast: 8.06 x 18 |
| Family Room | 17.04 x 13 |
| Office/Den | 11.11 x 10 |
| Laundry Room | 8.09 x 9.05 |
| Primary Bedroom | 12.06 x 18.09 5-Piece Ensuite |
| Bedroom 2 | 11.08 x 16.09 |
| Bedroom 3 | 11.08 x 13.06 |
| Bedroom 4 | 10.02 x 13.06 |
| Recreation Room | 35.01 x 22.08 |
Upgrades & Additional Features
Furnace / AC - 2016 Appx / Roof – Age Unknown
Windows – Replaced in the last 5 years
Office / Dining Room/ Garage - Windows – 2024 (Before closing)
Crown Moulding / Pot Lights / Hardwood Floors
Updated Powder Room Main Bath & Mud Room– 2022
Custom Built-In Cabinets / Marble Floor-to-Ceiling Feature Wall
Linear Gas Fireplace with Custom Wood Edge – 2018
Main Floor Windows Expanded from 3 to 1 Large at Back of House
Added Lower-Level Bath with Heated Floors / Rain Shower -2023
Professional Grade Gym with Glass Surround & Mirrored Wall in Lower Level
Professionally Landscaped / New Back Deck / Front Walkway – 2021
Backyard Landscaped / Garage Doors – 2021 / Hot Tub – 2013 Appx
Schools & Neighbourhood
Charles R. Beaudoin JK – GR8 / GR2 – GR8 French Immersion Dr. Frank J. Hayden GR9 – GR12 M. M. Robinson GR9 – GR12 / GR9 – GR12 French Immersion Sacred Heart of Jesus CES JK – GR8 / GR1 – GR8 French Immersion St. Gabriel CES GR5 – GR8 Extended French Corpus Christi CSS GR9 – GR12 Notre Dame CSS GR9 French Immersion / GR9 – GR12 Extended French