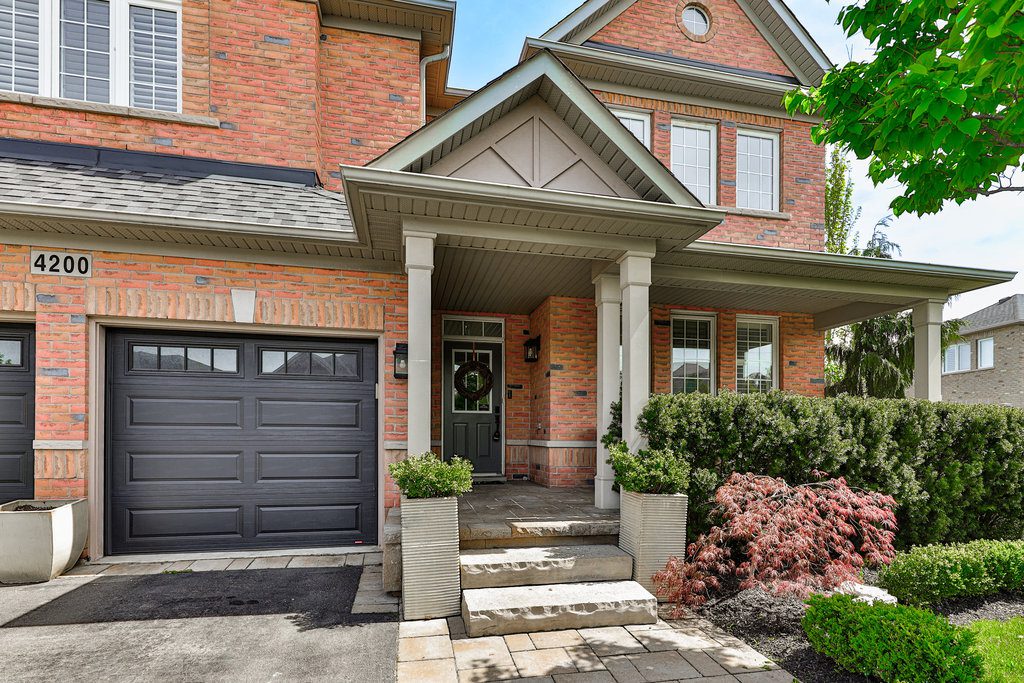4200 Sarazen Drive SOLD
Welcome home. Set in the heart of prestige Millcroft, this incredible home offers over 3,500 square feet of living space plus a completely finished walk-out basement. Main floor features a living room with vaulted ceilings and feature wall, formal entertaining in the dining room together with a recent all-white kitchen with stainless appliances, quartz counters and an oversized working island, open to the family room with custom built-ins surrounding the stunning stone gas fireplace. Off the kitchen/family room there is a large deck that overlooks the breathtaking backyard oasis with an inground saltwater pool together with a private lower patio and mature landscaping. Upstairs, primary retreat offers a walk-in closet together with an updated 5pc ensuite with double vanity, separate tub, glass shower and water closet. Additional 3 spacious bedrooms, 1 shared 5pc bath, 4pc family bath and convenient bedroom level laundry. The fully finished lower level offers a separate living space…great for nanny or in-law suite complete with a full kitchen, bedroom, 3pc bath with steam shower, living/dining room areas and double sliding doors leading to the backyard! This home has so much living space to offer…perfect dream home…great for entertaining! Located close to all amenities, shopping, restaurants and more!
Photo Gallery








































































































































































Video Tour
3D Tour
Listing Details
| Price: | 2,189,900 |
| Address: | 4200 Sarazen Drive |
| City: | Burlington |
| Province: | ON |
| Postal Code: | L7M 5C3 |
| Year Built: | 2005 |
| Floors: | 2-Storey |
| Square Feet: | 3,562 |
| Bedrooms: | 4+1 |
| Bathrooms: | 5 |
| Property Type: | Detached |
| Financial: | 2023 Taxes: $9,390 |
| Lot size: | 45.18 x 140.65 |
| Laundry: | 6.04 x 7.05 |
Room Dimensions
| Living Room | 12.11 x 13.02 |
| Dining Room | 19.11 x 16.03 Lwr Lvl Dinrm: 10 x 13.10 |
| Kitchen | Eat-In Kitchen: 14.04 x 14.05 Breakfast: 10.07 x 15.06 Lwr Lvl Kitchen: 16.08 x 12.11 |
| Family Room | 15.06 x 17.08 |
| Office/Den | 15.10 x 10.04 |
| Laundry Room | 6.04 x 7.05 |
| Primary Bedroom | 24.06 x 22.10 5-Piece Ensuite Bath |
| Bedroom 2 | 12.11 x 15.02 |
| Bedroom 3 | 14.05 x 11 5-Piece Walk-Thru Bath w/Bdrm 4 |
| Bedroom 4 | 14.09 x 12.11 Lwr Lvl Bdrm: 15.04 x 15.09 |
| Recreation Room | 24.10 x 19.10 |
Upgrades & Additional Features
Furnace & AC - 2020
Roof - 2020
Hot Water Heater – Rental - $135 every 3M
New Kitchen with Quartz Counters, Working Island and Décor Backsplash
Stainless Appliances / California Shutters / Potlights
Crown Moulding / Built-Ins on each side of Stone Gas Fireplace
Feature Wall in Living Room with Vaulted Ceiling
Updated Primary Ensuite / Updated Walk-Through Bath
Steam Shower in the Lower Level Bath
Backyard Mister by the Seating Area in Front of the Pool
Saltwater Pool – 2016 [Pump-2022, Heater-Original, Chlorinator-2022]
Schools & Neighbourhood
Charles Beaudoin JK – GR8/GR2-GR8 French Immersion
Dr. Frank J. Hayden GR9 – GR12
M.M. Robinson GR9 – GR12 French Immersion
Sacred Heart of Jesus CES JK – GR8 / GR1 – GR8 French Immersion
St. Gabriel CES GR5 – GR8 Extended French
Corpus Christi CSS GR9 – GR12
Notre Dame CSS GR9 – GR12 French Immersion