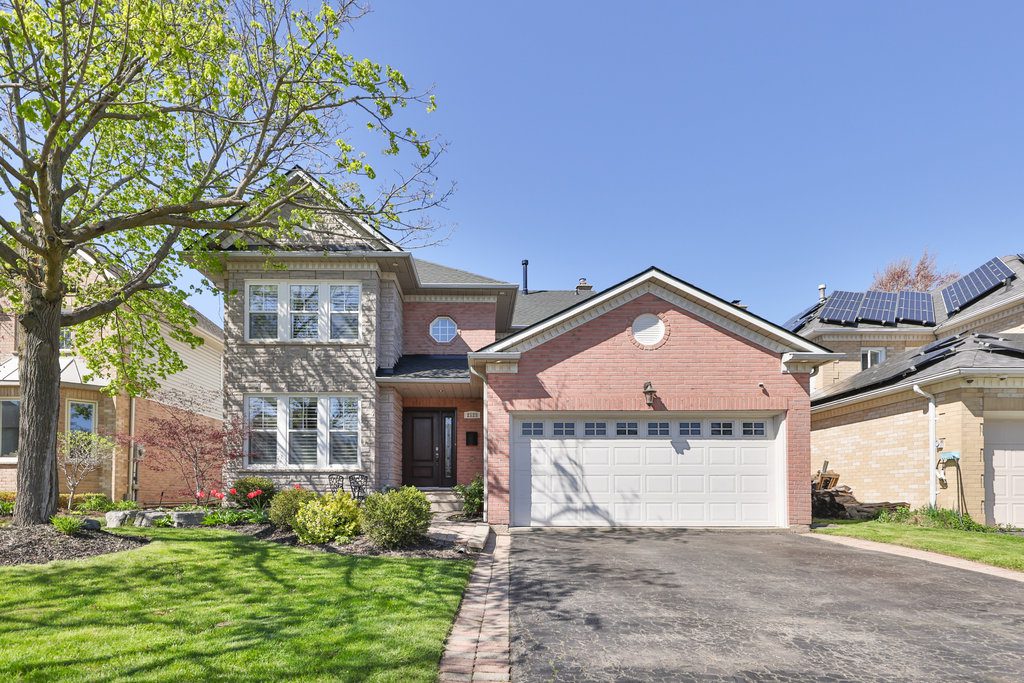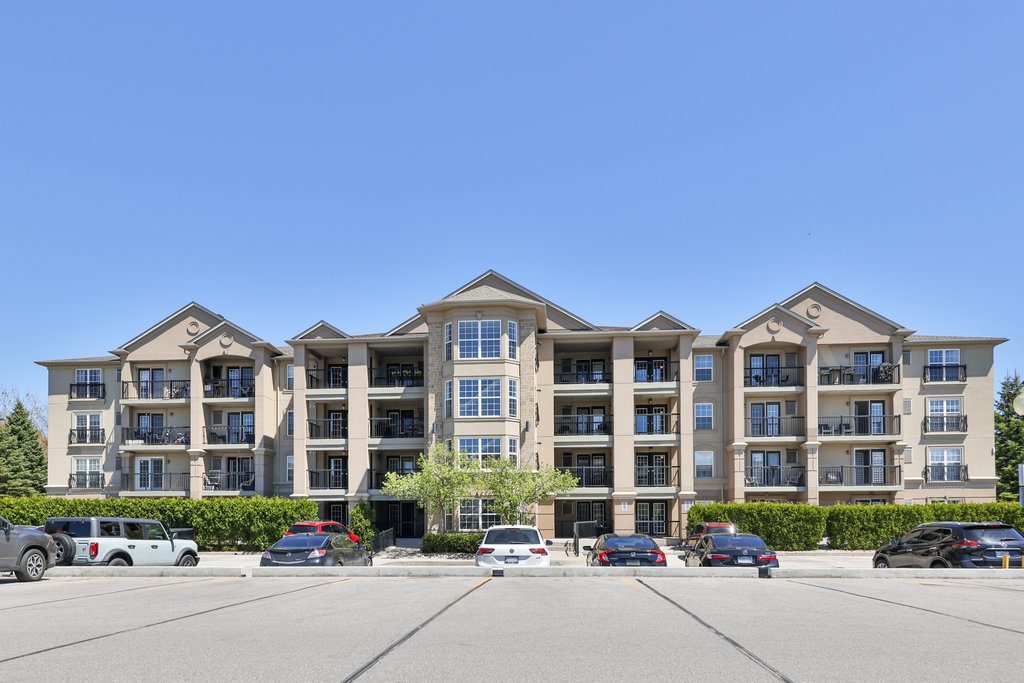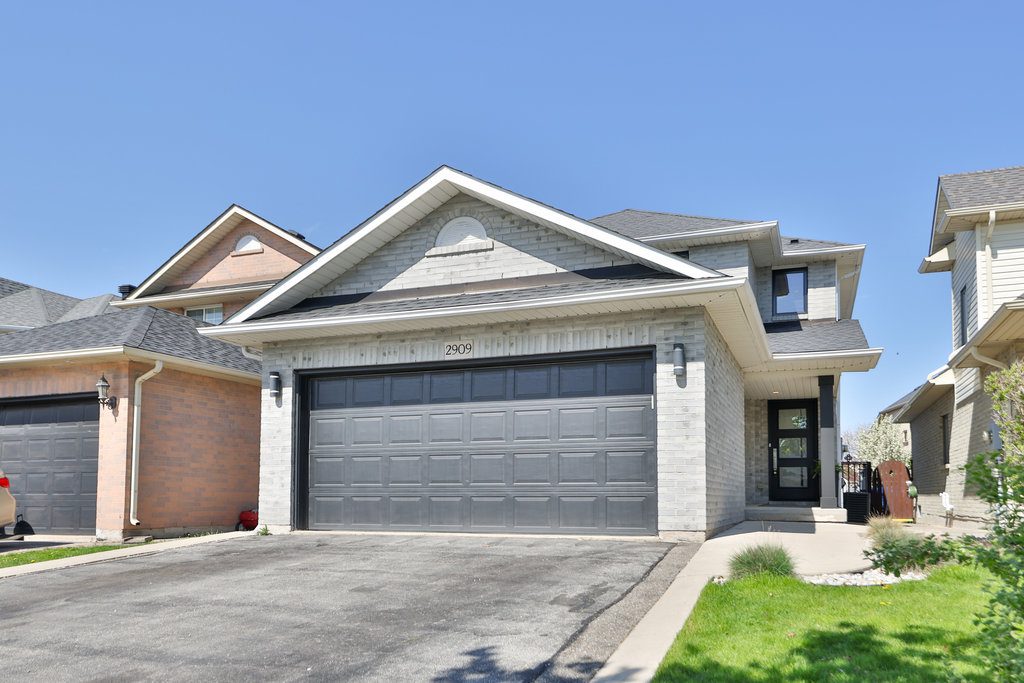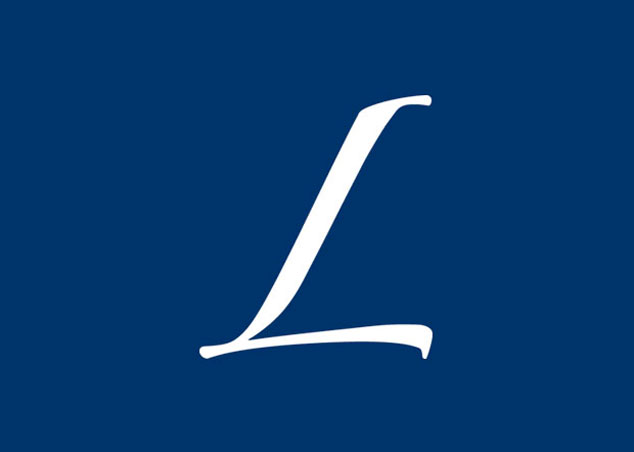Team Logue; Burlington, Oakville and Milton Local Market Experts Reimagining Residential Real Estate
Have you ever tried searching for a “Real Estate Agent near me” in Burlington or “Best Real Estate Brokerage in Burlington” and been overwhelmed by the search results?
For the last 18 years, our Team of real estate agents has offered expertise in Burlington, Oakville, Milton, and surrounding areas. Our “outside the box” approach to real estate has proven results. We continue to shine with outstanding performance, consistently reaching our Pinnacle and Diamond Awards Status and Circle of Legends, providing personal service to our clients with an advanced technical premium marketing plan.
Our Team consists of 12 highly motivated, energetic, professional Realtors, an experienced Home Stylist Designer, a fantastic Client Care Manager and Listings Coordinator who will see you through every step of your real estate transaction, and a Marketing expert to get maximum exposure to your home. Take a video tour of all our services, and let us know how we can help you sell or buy a home.

We are a highly motivated team of real estate experts servicing the Burlington, Oakville and Milton areas with outstanding results.
Our Outstanding Home Selling Strategies:
In-Depth Real Estate Market Knowledge
As agents with their own homes in Burlington, Oakville, and Milton area, our Team gives you the knowledge only known to local Real Estate agents.
Client Care Manager
Team Logue’s Client Care Manager works with you to understand your requirements to exceed your expectations.
Home Listings Coordinator
Our Home Listings Coordinator works with you to get accurate information to improve the quality of your listing , which results in a higher number of views for your home.
Home Staging with our Home Stylist Designer
Our Staging Consultants take the time to stage your home beautifully, helping your home to be sold at a higher price.
Real Estate Marketing Efforts
Our in-house Marketing Coordinator are dedicated and highly experienced in marketing your home to find you the right buyer.
Selling Your Home with Proven Results
It’s in the results, which is why we are one of the top Real Estate agents in the Burlington, Oakville, and Milton areas.
Team Logue always negotiates with your best interests at heart. Call 905.331.6790 to book an appointment today!
EXPLORE COMMUNITIES
Some of the communities we love – and you will, too.

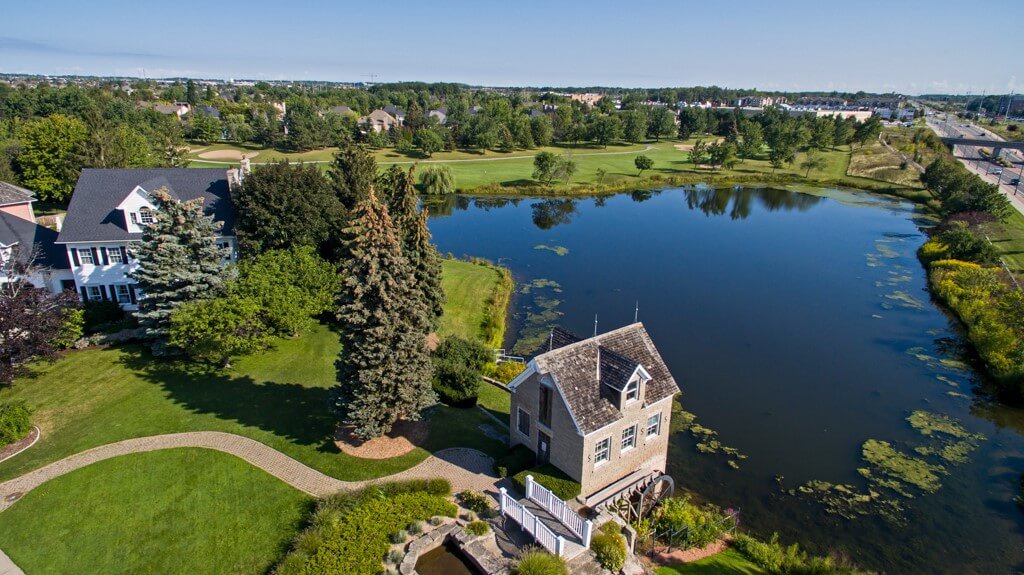

Video Of The Week
Follow us on social media for the most exclusive real estate news, photos, and videos from our amazing property listings in Burlington, Oakville and Golden Horseshoe area.
Testimonials
My Consulting work is with individuals, and teams around the development of personal effectiveness, leadership development and team, organizational and process management. Although somewhat from a distance, let me tell you as a mediator and consultant, how impressed I am by the interactions, the collaboration and the interdependent efforts and support of Team Logue.
You have one impressive community there. I hope you all know how unique and valuable that is.
Our sincere respect -and thanks,
Don and Don and Hepburn
It has been an absolute pleasure working with Team Logue! I have and will be sure to recommend you all to anyone I know that is selling their home. Nothing but professionalism, such a sense of urgency to get things done but done right. From the marketing, staging and Sarah as our advocate and everyone else behind the scenes, we couldn’t have asked for a better experience.
Thank YOU Joannie again for everything….you are definitely one of the key people making everything run so smoothly.
Thanks so much,
Angela & Ryan
We both wanted to thank you for the seamless process of buying and selling our homes. This was truly an exceptional experience and Roisin and I cannot say enough good things about it! We will definitely recommend the Logue Team to all friends and family moving forward. Thank you again for the ease of business, attention to detail, and caring attitude throughout the whole process.
We look forward to starting this new chapter of our lives in our “forever home.”
Thank you again for the wonderful experience!
Cris, Roisin, and Ceil
Sarah and her team are the best. Their professionalism, knowledge, network of contacts, organization, patience and guidance helped to take the stress out of buying and selling a home. Sarah and Chris understand the market and they get to know their clients so when they give advice or guidance, it’s usually just the right kind. From recommending minor improvements that increased the value of our home, to the awesome professional staging that enhanced the features of every room, and the professional photography and videography that showed it all off, Team Logue had every angle covered. They’re honest, responsive, helpful and fun! And they deliver results! Our home sold for over list in just 3 days!
Kerry & Kevin Morgan
Wow sold in 1 day. My wife and I are over the moon with joy and gratitude for the outstanding work done by Team Logue. It is a true team as they work together at the speed of light to accomplish a sale that completely satisfied us. From staging by Natalie to pictures by Emma to writing by Joannie, everything was done with such quality. Lastly and by far first in our hearts is Sarah who approaches all she does with such enthusiasm it became contagious. We couldn’t have asked for more and we highly recommend you choose Sarah Logue and her team if you are selling or buying. Go Team Logue.
Bev and Rollie Steed
We can’t say enough about Sarah Logue and her team. My wife and I were interested in listing our home in Millcroft and didn’t know the value. As we drove around Millcroft and saw homes marked sold by the Sarah Logue team signs, we decided to give them a call (seemed to be a smart move as their team had the majority of listings and sales in the area). There was no pressure put on us at all to list at that time, as we said we were still in the thinking stages After a few weeks, we called and listed with their team. We were totally amazed at the top quality services given to us — the signs were posted immediately and a beautiful coloured photographic flyer was made of our home at no expense to us, then an open house was held with a large turnout and two days later Sarah presented us with an offer just short of asking price and with her help it was signed back at full price and was accepted and we sold! We have owned and sold approximately 10 homes in Burlington and this was our first with Sarah Logue’s team and the easiest company to deal with. My wife and I highly recommend anyone thinking of selling in Burlington to deal with this wonderful team!
Robert and Debbie Gosse
Sarah Logue and her team are the most professional and knowledgeable Real Estate group we have ever dealt with. I might add I was in Real Estate for 35 years, in many capacities, management, sales training and sales. I am just so impressed with the extensive service afforded us, from their incredible marketing, communication and other connections to painters etc. Moving can be stressful, especially downsizing, they have been there for us all the WAY! I also know the very charitable side of the Logue Team… totally community IMMERSED! You will love THEM! WE DO! THANK YOU TEAM LOGUE!
Paddy Tinson


