PH705 - 2085 Amherst Heights Drive Offered At $1,289,900
Welcome home. Double door entry and a sophisticated foyer invites you into this one-of-a-kind Penthouse suite at the Balmoral II. Boasting an unmatched 2400+ sq ft of living space, the soaring cathedral ceilings in the great room and primary bedroom accentuate the grandeur of the unit. Dark vinyl plank floors run throughout and a cast fireplace surround in the living area provide richness and warmth. An entertainer’s dream – this unit has a built-in bar area, a separate dining room and a new white kitchen with oversized island, quartz counters, stainless appliances and marble backsplash. The den area could function as an office, a cozy TV room or even a third bedroom. The laundry room is a true surprise with ample room for storage, folding, sorting and even an extra freezer. The space and storage continues in the primary bedroom and 5pc ensuite with loads of bathroom counter space, double sinks, corner soaker tub, double walk-in closets and a private balcony with escarpment views. 2 underground parking spots, storage locker and loads of visitor parking. The building is centrally located close to dining, shopping, parks, public transit and great highway access. One floor living with absolutely no compromise on space – this unit is a downsizers dream!
Photo Gallery
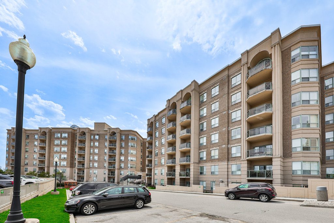
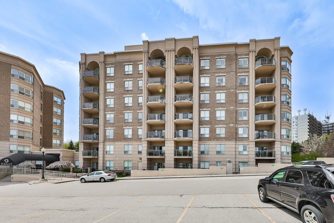
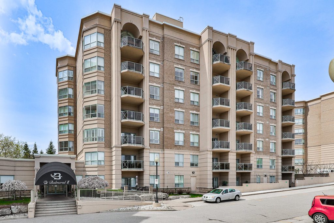
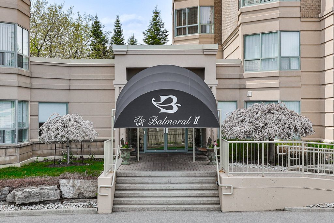
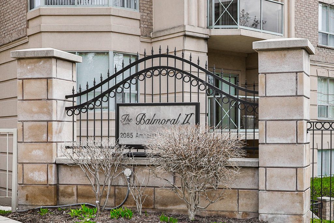
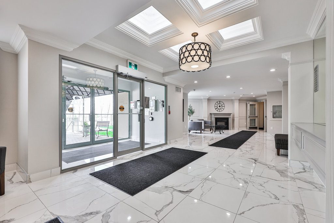
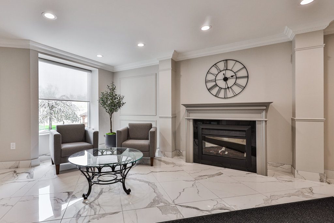
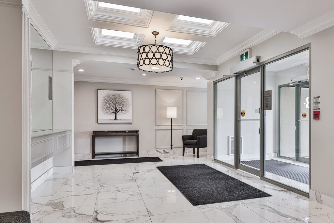
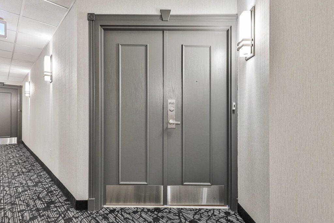
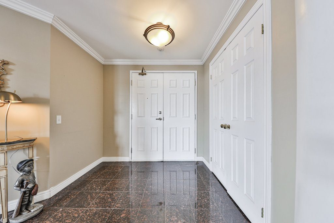
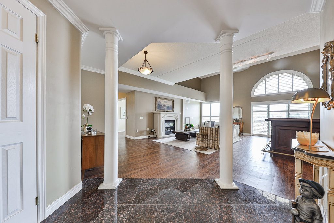
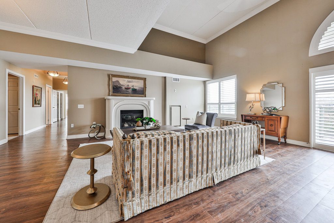
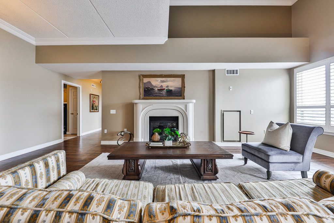
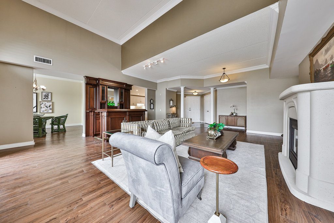
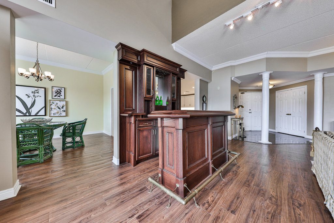
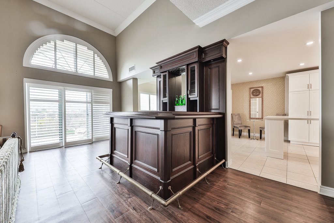
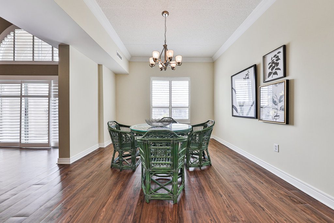
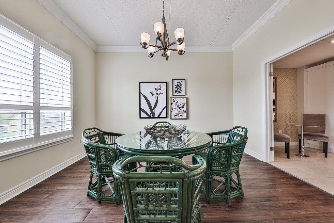
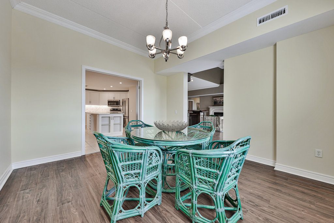
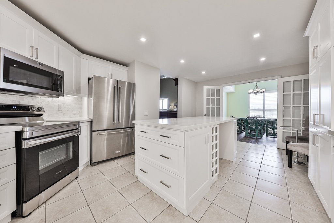
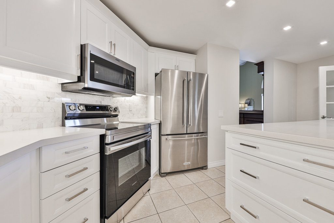
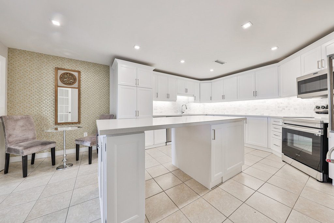
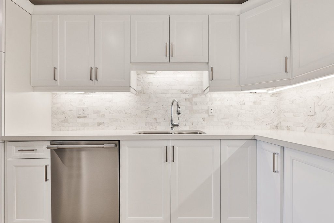
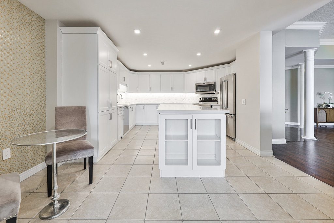
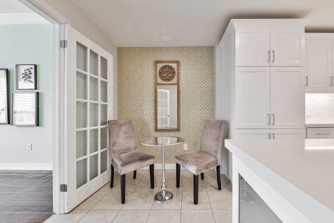
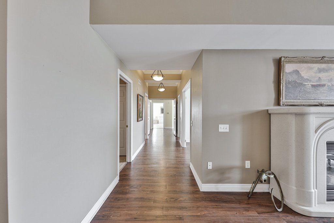
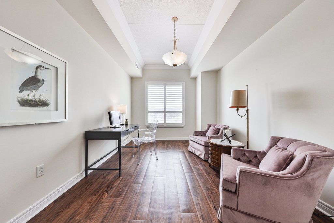
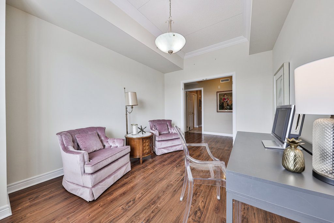
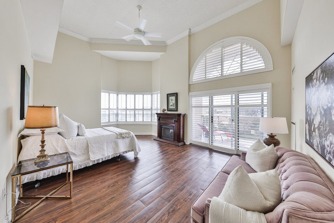
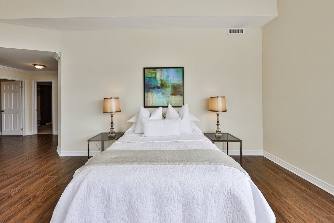
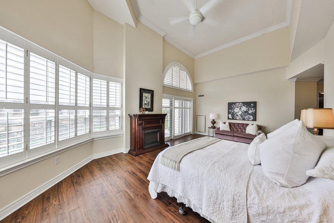
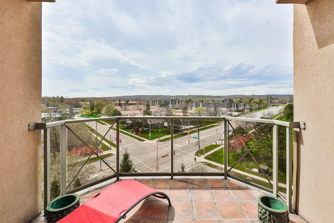
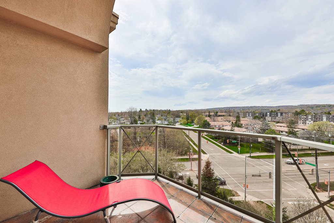
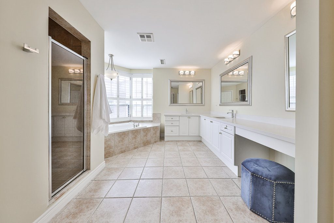
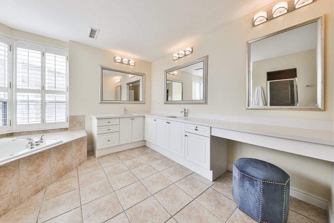
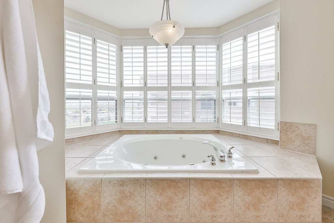
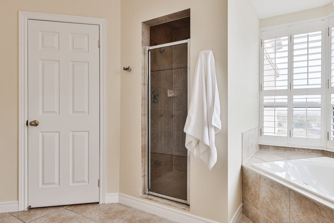
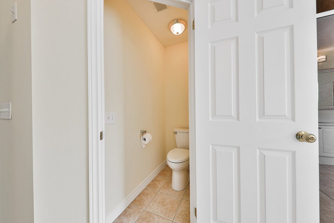
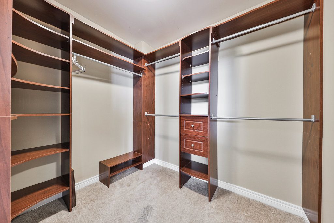
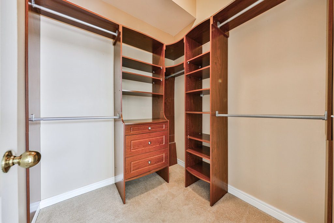
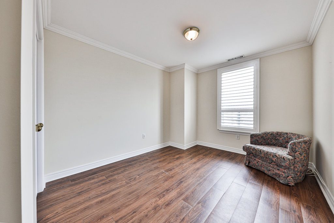
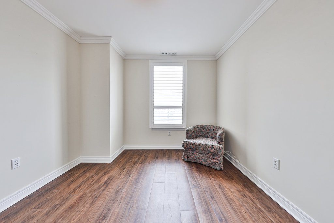
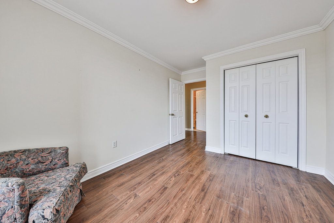
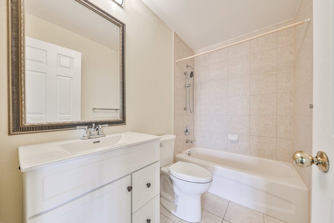
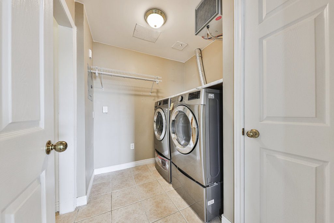
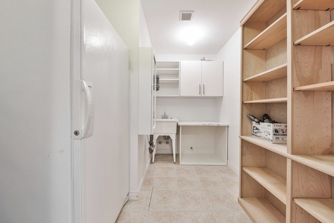
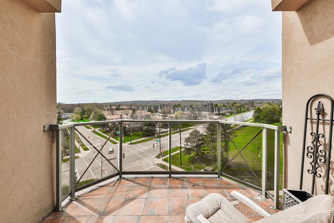
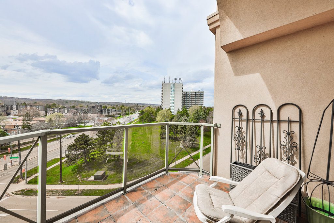
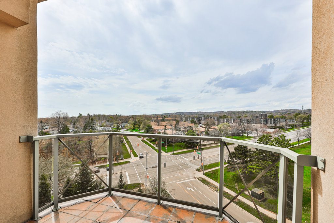

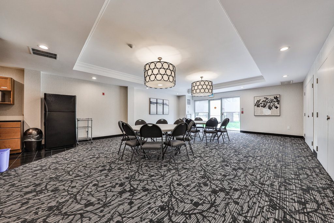
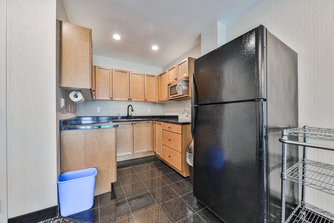
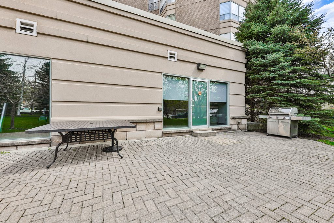
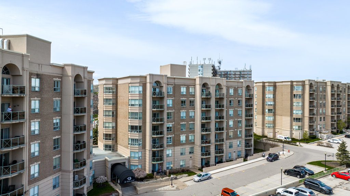
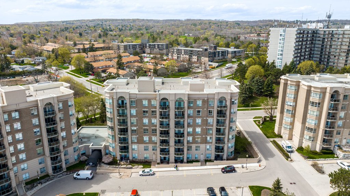
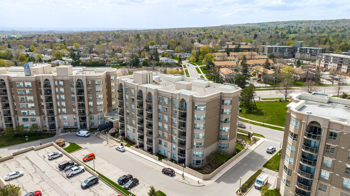
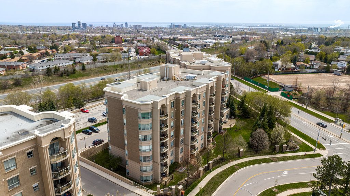
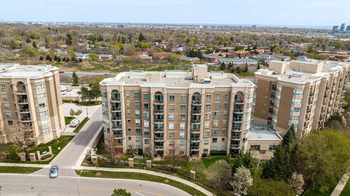
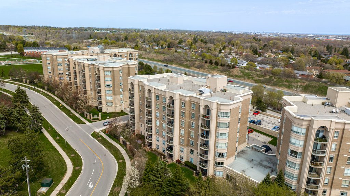
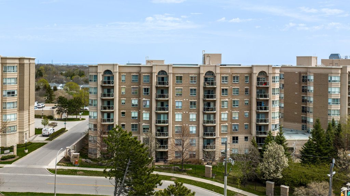
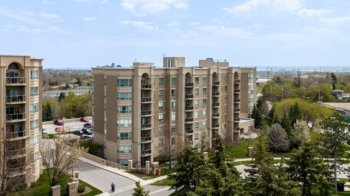





























































Video Tour
3D Tour
Listing Details
| Price: | 1,289,900 |
| Address: | PH705 - 2085 Amherst Heights Drive |
| City: | Burlington |
| Province: | ON |
| Year Built: | 2001 |
| Floors: | 1 |
| Square Feet: | 2,410 |
| Bedrooms: | 2+Den |
| Bathrooms: | 2 |
| Property Type: | Condo Apartment |
| Condo: | Monthly Condo Fee: $1,445.04 |
| Financial: | 2023 Taxes: $6,306 |
| Laundry: | 8.02 x 6.11 |
Room Dimensions
| Living Room | 27.04 x 20.11 |
| Dining Room | 13.06 x 12.11 |
| Kitchen | Eat-in Kitchen: 19 x 15.09 |
| Office/Den | 14 x 10.04 |
| Laundry Room | 8.02 x 6.11 |
| Primary Bedroom | 20.03 x 25.02 5-Piece Ensuite |
| Bedroom 2 | 14 x 10 |
| Recreation Room |
Upgrades & Additional Features
Property Management: Signature Property Management
Monthly Condo Fee: $1,445.04 (includes: building insurance, common elements, exterior maintenance, hydro, gas, water, parking)
TWO Underground Side-By-Side Parking Spots #83 & #84
One Storage Locker #46
Building Amenities: Exercise Room, Party Room, Car Wash, Outdoor BBQ Area
New White Kitchen with Oversized Island, Quartz Counters, Stainless
Appliances and Marble Backsplash
2 Electric Fireplaces
Built-in Bar
California Shutters Throughout
Soaring Cathedral Ceilings