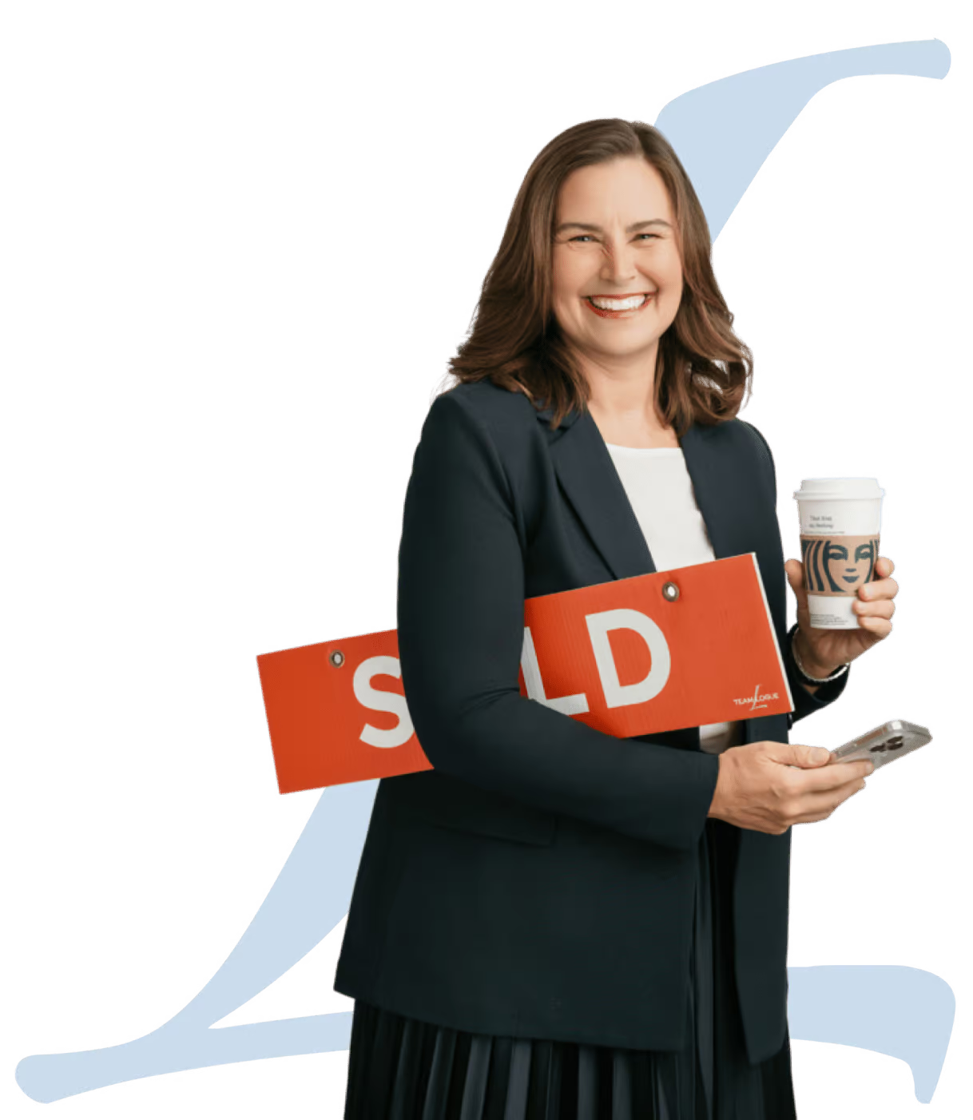Join Sarah Logue, RE/MAX Escarpment Team Logue Realty as we take a look at Waterdown home and the renovation process with a new home.
(Video Transcription)
Welcome. Sarah Logue here on behalf of Team Logue and Remax escarpment. I’m joined with Ziskin and Steve Trust here in Waterdown in this exceptional home. This is a big change for you guys you guys always pick modern clean lines, I feel like i’ve gone back in history to this property and I can’t imagine what you’re going to do with it. So give me the perspective as to what took you from your neat clean modern townhome lifestyle to this massive traditional home.
Well I think Steve has always dreamed of having a more traditional aesthetic to a home and so while our interior preferences are really contemporary I mean what’s not to love about a porch this size and a beautiful established neighborhood and gorgeous old trees and so we saw the outside and we kind of fell in love and forgot about all the things we typically do in a house nd and put in an offer and couldn’t believe we were lucky enough to snag it.
But there was some motivation as to why you needed a bigger home as well Steve that really fell to you.
It did my Mom is now part of the picture in our family living and we wanted to incorporate a space that she could share with us and having her close gives us the ability to provide her extra care and for her to see her grandson
We wanted to have a bit more space and so one of the things we loved about this property is it has a big beautiful two-car garage with a loft above and a pre-existing space for kitchen and bathroom at the back and so that allows us to put her in a space that feels like it’s truly her own, but allows us to get her really close so priority one is getting that space sort of modified and ready.
Okay so this is the beginning of the in-law suite that really drew us to this property. Give me the run down on what’s going to happen in here because we’ve got two levels and a garage we’ve got a lot of pieces back here.
There are a ton of pieces and so in here we were really fortunate there was already a kitchen there’s already a bathroom with a shower and washer/dryer so all we’re doing in here is adding more cupboard space because it was quite limited and making it accessible for my mother-in-law who currently uses an assistive device for walking. We’re going to be taking down the garage door insulating the full space and then adding in an open concept bedroom and living room so that my mother-in-law will be all on one floor.
One of the best features of this garage space is the loft which takes up the entire top portion and has given us the opportunity to expand the space for my mother-in-law and my niece who is going to be accompanying her living in this location we are adding a two-piece bathroom on the far corner so that this upper portion has its own bathroom facility and we’re adding an air conditioning system to the entire structure to complement the air conditioning that’s being built.
We’re still kind of contemplating structural changes potentially opening up certain areas of the house modifying the floor plan we’re moving forward at breakneck speed as per usual.
Okay so there was already some work done to this kitchen but not necessarily your style and you felt that the flow was a little off with this kitchen so give me the picture of how this is going to change.
Yeah so my concern with the kitchen is a couple of things. One it isn’t our style but more importantly the floor space to me isn’t really well thought out, there’s a ton of dead space and huge spaces and so the plan is this peninsula is going to lift and become an island and then lastly we get a full wall of pantry on the left so tons of additional storage and reappropriating a bunch of this sort of floor space that’s kind of unusable to turn it into space for dishes pantry etc.
Please follow us as this renovation series unfolds check it out at teamlogue.ca
By Your Side
Get to Know Team Logue, and understand the difference expertise makes.

